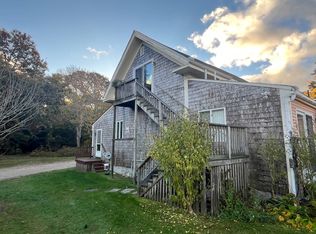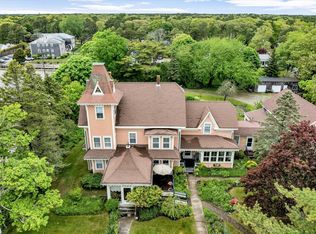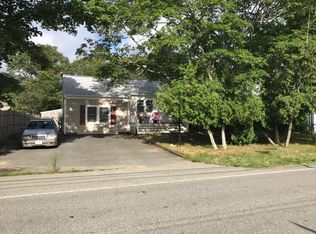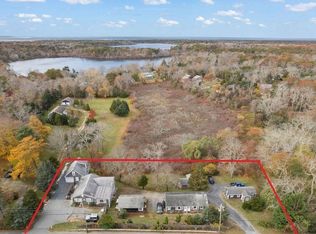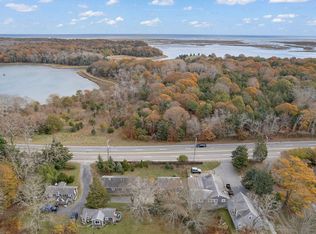"The Ginger Bread House", in West Harwich! This 1883 Victorian Home, once a single residence and now a license B&B is now on the market for the 1st time in 35 years. The multi-use home has a main home with 16 rooms, 9 bedrooms, 5 bathrooms, living room, dining room, office, playroom, 3 season dining room, 3 fireplaces and large kitchen with side breakfast area plus a 50 ft tower w amazing views. The house also has 3 separate apartments all with a kitchen. 1st apartment is a 1 bedroom & 1 bath. The second apartment is in the old dining facility consisting of large living room and expansive kitchen with large storage pantry and 2 bedrooms and 2 full bathrooms. The 3rd apartment with separate entrance has a living room, full bath,1 bedroom and kitchen. The house has been updated over the years with electrical and new bathrooms and new kitchen in main home. Central AC. Amazing gardens, 2 car garage and office. Parking for over 18 cars. Truly a private oasis to enjoy!
For sale
$1,990,000
141 Division St, Harwich, MA 02645
11beds
6,257sqft
Est.:
Single Family Residence
Built in 1883
1.67 Acres Lot
$937,500 Zestimate®
$318/sqft
$-- HOA
What's special
Central acElectrical and new bathroomsAmazing viewsAmazing gardensLarge kitchen
- 43 days |
- 381 |
- 12 |
Zillow last checked: 8 hours ago
Listing updated: June 30, 2025 at 11:24am
Listed by:
Christopher M. Byrne 781-249-0442,
Berkshire Hathaway HomeServices Commonwealth Real Estate 781-237-8000
Source: MLS PIN,MLS#: 73386674
Tour with a local agent
Facts & features
Interior
Bedrooms & bathrooms
- Bedrooms: 11
- Bathrooms: 8
- Full bathrooms: 8
Primary bedroom
- Features: Bathroom - Full, Bathroom - Double Vanity/Sink, Flooring - Hardwood, Flooring - Wall to Wall Carpet
- Level: Second
- Area: 240
- Dimensions: 16 x 15
Bedroom 2
- Features: Flooring - Hardwood, Flooring - Wall to Wall Carpet
- Level: First
- Area: 168
- Dimensions: 14 x 12
Bedroom 3
- Features: Bathroom - Full
- Level: First
- Area: 342
- Dimensions: 19 x 18
Bedroom 4
- Features: Bathroom - Full, Flooring - Hardwood, Flooring - Wall to Wall Carpet
- Level: Second
- Area: 240
- Dimensions: 16 x 15
Bedroom 5
- Level: Second
- Area: 192
- Dimensions: 16 x 12
Primary bathroom
- Features: Yes
Bathroom 1
- Features: Bathroom - Full, Bathroom - Double Vanity/Sink
- Level: First
- Area: 98
- Dimensions: 14 x 7
Bathroom 2
- Features: Bathroom - Full
- Level: First
- Area: 66
- Dimensions: 11 x 6
Bathroom 3
- Features: Bathroom - Full
- Level: Second
- Area: 91
- Dimensions: 13 x 7
Dining room
- Features: Flooring - Hardwood, Window(s) - Bay/Bow/Box
- Level: First
- Area: 272
- Dimensions: 17 x 16
Kitchen
- Features: Flooring - Stone/Ceramic Tile, Countertops - Stone/Granite/Solid, Kitchen Island, Breakfast Bar / Nook, Recessed Lighting, Remodeled
- Level: First
- Area: 240
- Dimensions: 16 x 15
Living room
- Features: Flooring - Hardwood, Exterior Access, Slider
- Level: First
- Area: 266
- Dimensions: 19 x 14
Office
- Features: Flooring - Hardwood, Flooring - Wall to Wall Carpet
- Level: Second
- Area: 160
- Dimensions: 16 x 10
Heating
- Forced Air, Natural Gas
Cooling
- Central Air
Appliances
- Laundry: Dryer Hookup - Dual, Washer Hookup, First Floor
Features
- Bathroom - Full, Bedroom, Home Office, Kitchen
- Flooring: Carpet, Hardwood, Flooring - Hardwood, Flooring - Wall to Wall Carpet
- Basement: Unfinished
- Number of fireplaces: 3
Interior area
- Total structure area: 6,257
- Total interior livable area: 6,257 sqft
- Finished area above ground: 6,257
Video & virtual tour
Property
Parking
- Total spaces: 16
- Parking features: Detached, Off Street
- Garage spaces: 2
- Uncovered spaces: 14
Features
- Patio & porch: Porch, Patio
- Exterior features: Porch, Patio, Storage, Professional Landscaping, Garden, Guest House
- Waterfront features: Ocean, 1 to 2 Mile To Beach, Beach Ownership(Public)
Lot
- Size: 1.67 Acres
- Features: Level
Details
- Additional structures: Guest House
- Parcel number: 2330329
- Zoning: Mixed Use
Construction
Type & style
- Home type: SingleFamily
- Architectural style: Victorian,Carriage House,Other (See Remarks)
- Property subtype: Single Family Residence
- Attached to another structure: Yes
Materials
- Frame
- Foundation: Other
- Roof: Shingle
Condition
- Year built: 1883
Utilities & green energy
- Electric: Other (See Remarks)
- Sewer: Private Sewer
- Water: Public
- Utilities for property: for Gas Range
Community & HOA
Community
- Features: Shopping, Tennis Court(s), Park
HOA
- Has HOA: No
Location
- Region: Harwich
Financial & listing details
- Price per square foot: $318/sqft
- Tax assessed value: $677,900
- Annual tax amount: $4,006
- Date on market: 10/31/2025
Estimated market value
$937,500
$731,000 - $1.17M
$4,642/mo
Price history
Price history
| Date | Event | Price |
|---|---|---|
| 6/5/2025 | Listed for sale | $1,990,000+947.4%$318/sqft |
Source: MLS PIN #73386674 Report a problem | ||
| 4/4/1990 | Sold | $190,000$30/sqft |
Source: Public Record Report a problem | ||
Public tax history
Public tax history
| Year | Property taxes | Tax assessment |
|---|---|---|
| 2025 | $4,006 +1% | $677,900 +3.1% |
| 2024 | $3,965 +0% | $657,600 +10.2% |
| 2023 | $3,964 -3.9% | $597,000 +17.4% |
Find assessor info on the county website
BuyAbility℠ payment
Est. payment
$11,895/mo
Principal & interest
$10137
Property taxes
$1061
Home insurance
$697
Climate risks
Neighborhood: Dennis Port
Nearby schools
GreatSchools rating
- 5/10Harwich Elementary SchoolGrades: PK-4Distance: 2.2 mi
- 5/10Monomoy Regional High SchoolGrades: 8-12Distance: 3.2 mi
- 7/10Monomoy Regional Middle SchoolGrades: 5-7Distance: 7.7 mi
- Loading
- Loading
