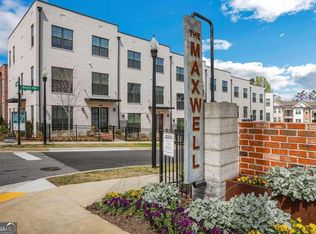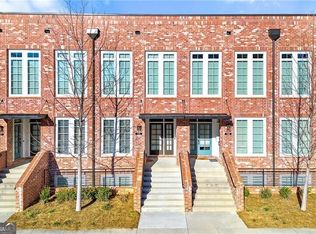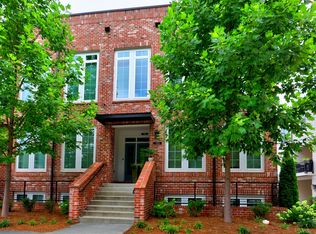Closed
$500,000
141 Devore Rd, Alpharetta, GA 30009
2beds
1,490sqft
Condominium, Mid Rise
Built in 2021
-- sqft lot
$517,000 Zestimate®
$336/sqft
$3,164 Estimated rent
Home value
$517,000
$486,000 - $553,000
$3,164/mo
Zestimate® history
Loading...
Owner options
Explore your selling options
What's special
This stunning end unit at The Maxwell offers the Luxury and walkability to Downtown Alpharetta you have been looking for! This 2-story brick home offers a perfect floor plan and on-trend finishes. The great room provides a living area, a spacious kitchen complete with an island, soft-close drawers and doors, quartz counters, white shaker cabinets, and an eating area. This floor plan offers tons of windows, providing plenty of natural light. Enjoy your coffee or happy hour on your private covered deck. This HOA provides a gated pool, clubhouse, fire pits, Bocce Ball, grill area, fire pit, and more! Everything you need from restaurants, shops, Starbucks, and Downtown Alpharetta is truly walkable.
Zillow last checked: 8 hours ago
Listing updated: March 14, 2024 at 12:18pm
Listed by:
Keller Williams Realty North Atlanta
Bought with:
No Sales Agent, 0
Non-Mls Company
Source: GAMLS,MLS#: 10143975
Facts & features
Interior
Bedrooms & bathrooms
- Bedrooms: 2
- Bathrooms: 2
- Full bathrooms: 2
- Main level bathrooms: 1
- Main level bedrooms: 1
Kitchen
- Features: Breakfast Area, Kitchen Island, Pantry
Heating
- Central
Cooling
- Central Air
Appliances
- Included: Dryer, Washer, Dishwasher, Disposal, Microwave, Refrigerator
- Laundry: Laundry Closet
Features
- High Ceilings, Double Vanity, Walk-In Closet(s), Roommate Plan, Split Bedroom Plan
- Flooring: Tile, Carpet
- Windows: Double Pane Windows
- Basement: None
- Has fireplace: No
- Common walls with other units/homes: End Unit,2+ Common Walls
Interior area
- Total structure area: 1,490
- Total interior livable area: 1,490 sqft
- Finished area above ground: 1,490
- Finished area below ground: 0
Property
Parking
- Parking features: Attached, Garage Door Opener, Garage, Side/Rear Entrance
- Has attached garage: Yes
Features
- Levels: Two
- Stories: 2
- Patio & porch: Deck
- Exterior features: Balcony
- Has view: Yes
- View description: City
- Waterfront features: No Dock Or Boathouse
- Body of water: None
Lot
- Size: 914.76 sqft
- Features: Corner Lot
Details
- Parcel number: 12 258206961764
Construction
Type & style
- Home type: Condo
- Architectural style: Brick 4 Side,Contemporary
- Property subtype: Condominium, Mid Rise
- Attached to another structure: Yes
Materials
- Brick
- Foundation: Slab
- Roof: Composition
Condition
- Resale
- New construction: No
- Year built: 2021
Utilities & green energy
- Sewer: Public Sewer
- Water: Public
- Utilities for property: Underground Utilities, Cable Available, Electricity Available, High Speed Internet, Phone Available, Sewer Available, Water Available
Green energy
- Energy efficient items: Thermostat, Appliances
- Water conservation: Low-Flow Fixtures
Community & neighborhood
Security
- Security features: Security System, Carbon Monoxide Detector(s), Smoke Detector(s), Fire Sprinkler System
Community
- Community features: Clubhouse, Pool, Sidewalks, Street Lights, Near Shopping
Location
- Region: Alpharetta
- Subdivision: The Maxwell
HOA & financial
HOA
- Has HOA: Yes
- HOA fee: $215 annually
- Services included: Maintenance Structure, Maintenance Grounds, Pest Control, Swimming, Tennis
Other
Other facts
- Listing agreement: Exclusive Agency
- Listing terms: Other
Price history
| Date | Event | Price |
|---|---|---|
| 5/22/2023 | Sold | $500,000-2.9%$336/sqft |
Source: | ||
| 4/27/2023 | Pending sale | $515,000$346/sqft |
Source: | ||
| 4/21/2023 | Price change | $515,000-1.9%$346/sqft |
Source: | ||
| 4/6/2023 | Listed for sale | $525,000$352/sqft |
Source: | ||
Public tax history
| Year | Property taxes | Tax assessment |
|---|---|---|
| 2024 | $4,944 +4.9% | $189,280 +5.2% |
| 2023 | $4,713 | $179,960 +8.3% |
| 2022 | -- | $166,200 |
Find assessor info on the county website
Neighborhood: Downtown
Nearby schools
GreatSchools rating
- 7/10Hembree Springs Elementary SchoolGrades: PK-5Distance: 2.4 mi
- 8/10Northwestern Middle SchoolGrades: 6-8Distance: 3.1 mi
- 10/10Milton High SchoolGrades: 9-12Distance: 3.2 mi
Schools provided by the listing agent
- Elementary: Manning Oaks
- Middle: Northwestern
- High: Milton
Source: GAMLS. This data may not be complete. We recommend contacting the local school district to confirm school assignments for this home.
Get a cash offer in 3 minutes
Find out how much your home could sell for in as little as 3 minutes with a no-obligation cash offer.
Estimated market value$517,000
Get a cash offer in 3 minutes
Find out how much your home could sell for in as little as 3 minutes with a no-obligation cash offer.
Estimated market value
$517,000


