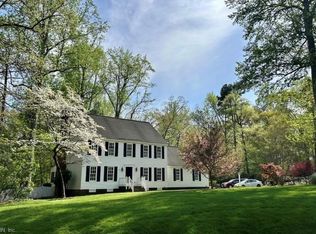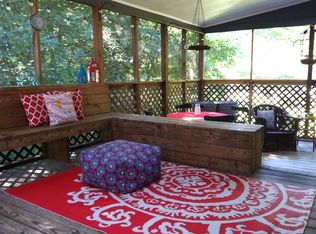Sold
$916,300
141 Devon Rd, Williamsburg, VA 23188
5beds
4,256sqft
Single Family Residence
Built in 1998
1.47 Acres Lot
$923,700 Zestimate®
$215/sqft
$4,070 Estimated rent
Home value
$923,700
$850,000 - $1.01M
$4,070/mo
Zestimate® history
Loading...
Owner options
Explore your selling options
What's special
This is a beautifully maintained home on nearly a 1.5-acre lot in Windsor Forest. Well back from the road w/a roundabout in the front and 3+ car garage on the side entrance. This home offers a perfect blend of comfort & functionality. The garage is a mechanic’s or hobbyist’s dream w/ painted floors, 220 volt for EV charging, air hose & accessories built in, work bench, wired for full house generator & much more. This incredible home has hardwoods throughout, 1st floor primary with bath & large walk-in closet, fire suppressant upstairs, hurry up hot water throughout, & hard-wired alarm system. Outside is an above ground pool w/ wrap around deck, newly installed shed, camper hook-up newly installed on side of house, large flood lights, and wooded back yard. Roof was replaced within the last 8 years. HOA is nonmandatory and has a community pool for a small fee to join. This is a must-see home with the list of amenities too large to list here. A house this immaculate will be gone quickly.
Zillow last checked: 8 hours ago
Listing updated: May 13, 2025 at 06:41am
Listed by:
Jason Miller,
Howard Hanna Real Estate Svcs. 757-229-0550
Bought with:
Carmen Hamner
Long & Foster Real Estate Inc.
Source: REIN Inc.,MLS#: 10575562
Facts & features
Interior
Bedrooms & bathrooms
- Bedrooms: 5
- Bathrooms: 5
- Full bathrooms: 4
- 1/2 bathrooms: 1
Primary bedroom
- Level: First
Heating
- Forced Air, Heat Pump
Cooling
- Central Air
Appliances
- Included: Dishwasher, Disposal, Dryer, Microwave, Electric Range, Refrigerator, Washer, Gas Water Heater
- Laundry: Dryer Hookup
Features
- Cathedral Ceiling(s), Dual Entry Bath (Br & Br), Primary Sink-Double, Walk-In Closet(s), Ceiling Fan(s), Central Vacuum, Entrance Foyer, Pantry
- Flooring: Wood
- Windows: Window Treatments
- Basement: Crawl Space
- Attic: Walk-In
- Number of fireplaces: 1
- Fireplace features: Fireplace Gas-natural
Interior area
- Total interior livable area: 4,256 sqft
Property
Parking
- Total spaces: 3
- Parking features: Garage Att 3+ Car, Garage Door Opener
- Attached garage spaces: 3
Features
- Levels: Two
- Stories: 2
- Patio & porch: Patio, Screened Porch
- Exterior features: Balcony
- Pool features: Above Ground, Association
- Has spa: Yes
- Spa features: Bath
- Fencing: None
- Waterfront features: Not Waterfront
Lot
- Size: 1.47 Acres
Details
- Parcel number: 3231900028
- Zoning: R2
- Other equipment: Attic Fan, Generator Hookup, Sump Pump, Pump
Construction
Type & style
- Home type: SingleFamily
- Architectural style: Colonial
- Property subtype: Single Family Residence
Materials
- Brick
- Roof: Composition
Condition
- New construction: No
- Year built: 1998
Utilities & green energy
- Sewer: City/County
- Water: City/County
- Utilities for property: Cable Hookup
Community & neighborhood
Security
- Security features: Security System
Location
- Region: Williamsburg
- Subdivision: Windsor Forest
HOA & financial
HOA
- Has HOA: No
- HOA fee: $24 monthly
- Amenities included: Playground, Pool
Price history
Price history is unavailable.
Public tax history
| Year | Property taxes | Tax assessment |
|---|---|---|
| 2025 | $6,535 | $787,400 |
| 2024 | $6,535 +38.1% | $787,400 +38.1% |
| 2023 | $4,733 | $570,300 |
Find assessor info on the county website
Neighborhood: 23188
Nearby schools
GreatSchools rating
- 4/10J Blaine Blayton Elementary SchoolGrades: PK-5Distance: 3.4 mi
- 7/10James Blair MiddleGrades: 6-8Distance: 1.9 mi
- 4/10Lafayette High SchoolGrades: 9-12Distance: 1.1 mi
Schools provided by the listing agent
- Elementary: J Blaine Blayton Elementary
- Middle: James Blair Middle
- High: Lafayette
Source: REIN Inc.. This data may not be complete. We recommend contacting the local school district to confirm school assignments for this home.
Get pre-qualified for a loan
At Zillow Home Loans, we can pre-qualify you in as little as 5 minutes with no impact to your credit score.An equal housing lender. NMLS #10287.
Sell for more on Zillow
Get a Zillow Showcase℠ listing at no additional cost and you could sell for .
$923,700
2% more+$18,474
With Zillow Showcase(estimated)$942,174

