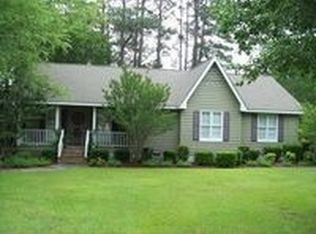PRICE REDUCED! This lovely custom-built home located on one and one-half lots in Heathwood on the Lake Subdivision features 3 BR, 2 BA, kitchen with island and dining area. The Family Room has high ceilings, beautiful hardwood floors, and a fireplace to keep you warm on these cool evenings. The spacious sunroom has lots of windows, storage closet, ceramic tile floors, and leads to a patio with a natural gas hook-up for a fire pit. The owners' suite features a large walk-in closet and a beautiful bathroom with skylight, double vanity, jacuzzi tub, and shower, One BR features lots of built-in shelves and cabinets for extra storage, and all the bedrooms have carpet flooring. The laundry room is conveniently located between the FR and hallway. There is an attached double garage with storage, a detached garage/mancave with lots of cabinets, half bath, and heating/cooling, a second detached storage building/workshop, and there is also a playhouse for the children.
This property is off market, which means it's not currently listed for sale or rent on Zillow. This may be different from what's available on other websites or public sources.

