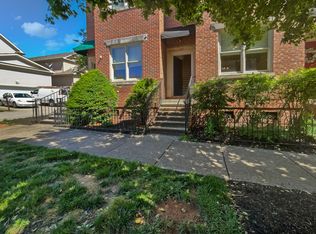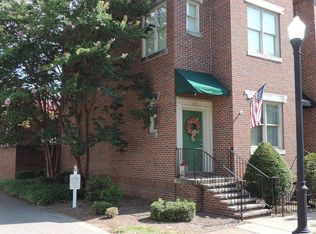THIS IS A BEAUTIFUL"George Town"STYLE, 2 STORY 3 BEDROOM EXECUTIVE TOWN HOUSE, THE 3 BEDROOMS ARE VERY SCARCE IN THESE UNIT'S, NEWLY UPDATED WITH NEUTRAL COLORS AND OIL BASE TRIM, COMES WITH WASHER & DRYER, MASTER IS DOWNSTAIRS OR WOULD BE A NICE SIZE OFFICE, 10FT CEILINGS,COURTYARD BETWEEN HOUSE AND 2 CAR GARAGE, PLUS STREET PARKING RIGHT IN FRONT OF FRONT DOOR, GREAT MODERN COMPLEX WITH RESTAURANTS, SHOPPING, WALKING PARK AND PLAYGROUND, 3 walk-in closets
This property is off market, which means it's not currently listed for sale or rent on Zillow. This may be different from what's available on other websites or public sources.

