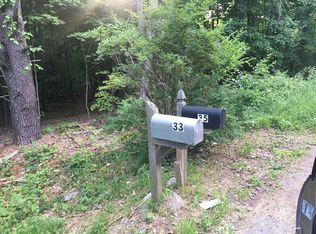4 Bedroom Old Style home on 45 private acres. Beautiful grounds and landscape with large pond on site. Fire place and hardwoods. Expansive large front yard with circular driveway and stonewall for privacy and landscape. Plenty of room to add an addition to main home and add large garage or barn. Can be sub-divided. Minimum zoning acreage for sub-division is 3.5 acres. 950 feet road frontage for easy 2 or 3 lots to start. Gently sloping hill in back of property for larger lots with views. Would make excellent development project, live in the main home while securing approvals for new single family home builds or apartments. One mile to Taconic Parkway. 5 minutes to Pleasant Valley, 15 minutes to Poughkeepsie, 10 minutes to Rhinebeck. Central location in lovely sought after Salt Point hamlet. Would make beautiful family estate.
This property is off market, which means it's not currently listed for sale or rent on Zillow. This may be different from what's available on other websites or public sources.
