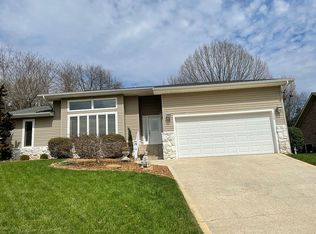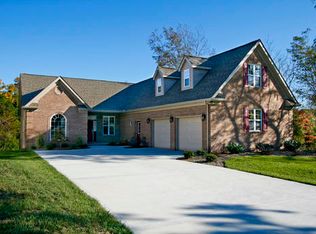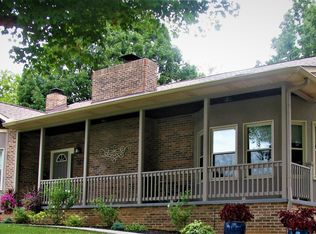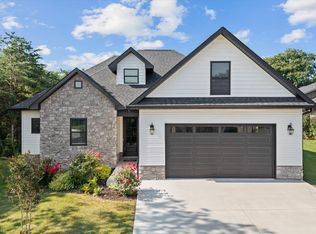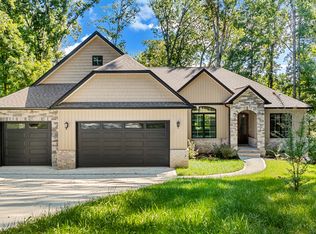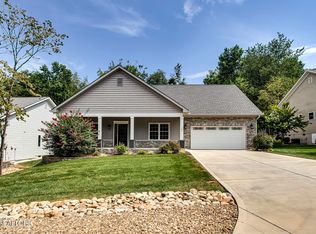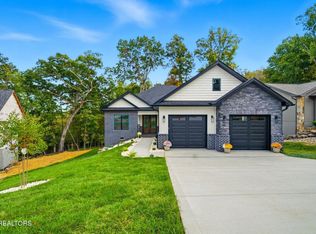Experience comfort and style in this exceptionally maintained 1-year-old home featuring one of the most popular floor plans with 2,283 sq ft of open, functional living space. The great room offers a spacious feel with a cozy fireplace, flowing into a chef's kitchen complete with stainless steel appliances, tile backsplash, beautiful countertops, and ample cabinet and counter space. The main-level Master Suite is a private retreat, featuring double vanities, a custom-tiled shower, freestanding tub, and a large walk-in closet with custom shelving. Durable LVP flooring runs throughout the home, with carpet only in the bonus room. Additional highlights include a spacious laundry room, oversized 2-car garage, a covered and screened back deck, professional landscaping, and an irrigation system. Located in the highly desirable Tellico Village—an active lake community offering marinas, boat ramps, 3 championship golf courses, clubhouses, pools, tennis, pickleball, and more. A rare opportunity to own a one-of-a-kind home in one of East Tennessee's premier communities!
For sale
$634,900
141 Daleyuhski Way, Loudon, TN 37774
3beds
2,283sqft
Est.:
Single Family Residence
Built in 2024
9,583.2 Square Feet Lot
$-- Zestimate®
$278/sqft
$182/mo HOA
What's special
Cozy fireplaceOpen functional living spaceMain-level master suiteStainless steel appliancesSpacious laundry roomBonus roomTile backsplash
- 33 days |
- 310 |
- 16 |
Zillow last checked: 8 hours ago
Listing updated: November 07, 2025 at 05:33am
Listed by:
Adrian Perju 865-323-2332,
Wallace 865-966-1111
Source: East Tennessee Realtors,MLS#: 1321161
Tour with a local agent
Facts & features
Interior
Bedrooms & bathrooms
- Bedrooms: 3
- Bathrooms: 2
- Full bathrooms: 2
Rooms
- Room types: Bonus Room
Heating
- Central, Propane, Electric
Cooling
- Central Air
Appliances
- Included: Dishwasher, Disposal, Microwave, Range, Refrigerator, Self Cleaning Oven
Features
- Walk-In Closet(s), Kitchen Island, Pantry, Eat-in Kitchen, Bonus Room
- Flooring: Carpet, Vinyl, Tile
- Windows: Windows - Vinyl, Insulated Windows
- Basement: Crawl Space
- Number of fireplaces: 1
- Fireplace features: Gas, Stone, Insert, Gas Log
Interior area
- Total structure area: 2,283
- Total interior livable area: 2,283 sqft
Property
Parking
- Total spaces: 2
- Parking features: Garage Door Opener, Designated Parking, Attached, Main Level
- Attached garage spaces: 2
Features
- Exterior features: Irrigation System, Prof Landscaped
- Has view: Yes
- View description: Other
Lot
- Size: 9,583.2 Square Feet
- Features: Level, Rolling Slope
Details
- Parcel number: 058L D 013.00
Construction
Type & style
- Home type: SingleFamily
- Architectural style: Traditional
- Property subtype: Single Family Residence
Materials
- Brick, Frame
Condition
- Year built: 2024
Utilities & green energy
- Sewer: Public Sewer
- Water: Public
Community & HOA
Community
- Security: Smoke Detector(s)
- Subdivision: Toqua Hills
HOA
- Has HOA: Yes
- Amenities included: Golf Course, Recreation Facilities, Sauna
- HOA fee: $182 monthly
Location
- Region: Loudon
Financial & listing details
- Price per square foot: $278/sqft
- Tax assessed value: $291,600
- Annual tax amount: $1,289
- Date on market: 11/7/2025
Estimated market value
Not available
Estimated sales range
Not available
Not available
Price history
Price history
| Date | Event | Price |
|---|---|---|
| 11/7/2025 | Listed for sale | $634,900$278/sqft |
Source: | ||
| 11/1/2025 | Listing removed | $634,900$278/sqft |
Source: | ||
| 9/17/2025 | Price change | $634,900-1.1%$278/sqft |
Source: | ||
| 7/1/2025 | Price change | $642,000-1.1%$281/sqft |
Source: | ||
| 5/21/2025 | Price change | $649,000-1.7%$284/sqft |
Source: | ||
Public tax history
Public tax history
| Year | Property taxes | Tax assessment |
|---|---|---|
| 2024 | $1,289 +2163.9% | $72,900 +1844% |
| 2023 | $57 | $3,750 |
| 2022 | $57 | $3,750 |
Find assessor info on the county website
BuyAbility℠ payment
Est. payment
$3,687/mo
Principal & interest
$3071
Home insurance
$222
Other costs
$394
Climate risks
Neighborhood: Tellico Village
Nearby schools
GreatSchools rating
- 6/10Steekee Elementary SchoolGrades: PK-5Distance: 4 mi
- 5/10Greenback SchoolGrades: PK-12Distance: 4.8 mi
- 6/10Loudon Elementary SchoolGrades: PK-5Distance: 5.5 mi
Schools provided by the listing agent
- Elementary: Steekee
- Middle: Greenback
- High: Loudon
Source: East Tennessee Realtors. This data may not be complete. We recommend contacting the local school district to confirm school assignments for this home.
- Loading
- Loading
