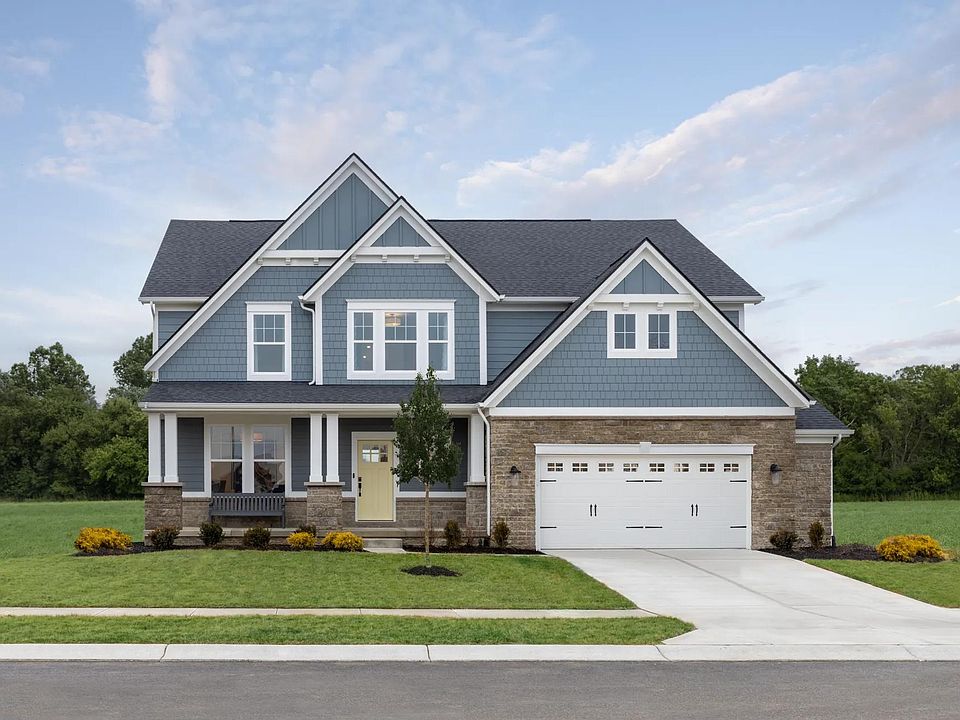Location, luxury, and lifestyle - this ranch with a basement checks all the boxes! Located in one of Westfield's fastest-selling neighborhoods near Grand Park, HWY 31, and a ton of shopping and dining options, this popular Parkette plan is loaded with charm and thoughtful upgrades. Step inside and be wowed by the vaulted ceilings, cozy fireplace, and a gourmet kitchen perfect for cooking up your next dinner party. Entertain downstairs in the finished basement with a full bath and wet bar, or unwind on the covered patio with views of nature and ponds nearby. Smart home features, tray ceilings, a luxurious primary suite with frameless glass shower, and a guest suite with its own private bath make this one super livable. Plus - you'll love the extra details like a family foyer bench, huge laundry room with sink, and a stunning brick/stone exterior that stands out from the crowd. Move in this August and start living the ranch life - with space to spread out and entertain in style!
Active
$764,900
141 Creststone Blvd, Westfield, IN 46074
3beds
4,038sqft
Residential, Single Family Residence
Built in 2025
9,147.6 Square Feet Lot
$755,800 Zestimate®
$189/sqft
$50/mo HOA
What's special
Finished basementGuest suiteCozy fireplaceWet barPrivate bathLuxurious primary suiteFamily foyer bench
- 110 days
- on Zillow |
- 530 |
- 24 |
Zillow last checked: 7 hours ago
Listing updated: July 11, 2025 at 03:56pm
Listing Provided by:
Christopher Schrader 317-557-4305,
Drees Home
Source: MIBOR as distributed by MLS GRID,MLS#: 22031006
Travel times
Schedule tour
Select your preferred tour type — either in-person or real-time video tour — then discuss available options with the builder representative you're connected with.
Select a date
Facts & features
Interior
Bedrooms & bathrooms
- Bedrooms: 3
- Bathrooms: 4
- Full bathrooms: 4
- Main level bathrooms: 3
- Main level bedrooms: 3
Primary bedroom
- Level: Main
- Area: 252 Square Feet
- Dimensions: 18x14
Bedroom 2
- Level: Main
- Area: 143 Square Feet
- Dimensions: 13x11
Bedroom 3
- Level: Main
- Area: 154 Square Feet
- Dimensions: 14x11
Dining room
- Level: Main
- Area: 154 Square Feet
- Dimensions: 11x14
Family room
- Level: Main
- Area: 323 Square Feet
- Dimensions: 19x17
Kitchen
- Level: Main
- Area: 240 Square Feet
- Dimensions: 16x15
Laundry
- Level: Main
- Area: 64 Square Feet
- Dimensions: 08x08
Office
- Level: Main
- Area: 144 Square Feet
- Dimensions: 12x12
Play room
- Level: Basement
- Area: 840 Square Feet
- Dimensions: 30x28
Heating
- Forced Air
Cooling
- Central Air
Appliances
- Included: Gas Cooktop, Dishwasher, Microwave, Oven, Range Hood
- Laundry: Main Level, Sink
Features
- Tray Ceiling(s), Pantry, Walk-In Closet(s)
- Basement: Partial,Partially Finished,Storage Space
- Number of fireplaces: 1
- Fireplace features: Family Room
Interior area
- Total structure area: 4,038
- Total interior livable area: 4,038 sqft
- Finished area below ground: 937
Property
Parking
- Total spaces: 3
- Parking features: Attached, Concrete
- Attached garage spaces: 3
- Details: Garage Parking Other(Finished Garage)
Features
- Levels: One
- Stories: 1
- Patio & porch: Covered
- Has view: Yes
- View description: Park/Greenbelt
Lot
- Size: 9,147.6 Square Feet
- Features: Curbs, Sidewalks
Details
- Parcel number: 290523010025000015
- Horse amenities: None
Construction
Type & style
- Home type: SingleFamily
- Architectural style: Ranch,Traditional
- Property subtype: Residential, Single Family Residence
Materials
- Brick, Cement Siding, Stone
- Foundation: Concrete Perimeter
Condition
- New Construction
- New construction: Yes
- Year built: 2025
Details
- Builder name: Drees Homes
Utilities & green energy
- Water: Public
Community & HOA
Community
- Subdivision: Carramore
HOA
- Has HOA: Yes
- Amenities included: Insurance, Maintenance, Playground, Trail(s)
- Services included: Insurance, Maintenance, ParkPlayground
- HOA fee: $600 annually
Location
- Region: Westfield
Financial & listing details
- Price per square foot: $189/sqft
- Tax assessed value: $600
- Date on market: 4/4/2025
About the community
Discover the beauty of Carramore, a new Drees Homes community in Westfield with expansive green space that features ponds and walking trails. As one of the country's fastest growing cities, Westfield's beauty and proximity to commuting corridors sets it apart, making it the perfect setting for you to bring your Drees dream home to life. Single-family two story and ranch plans are available for every need - all with open layouts and today's most desirable features, plus energy efficiency and smart home technology. Call about Carramore today!
Source: Drees Homes

