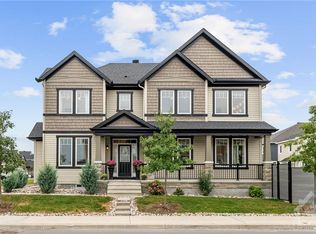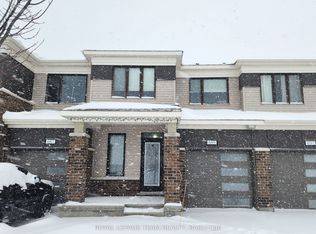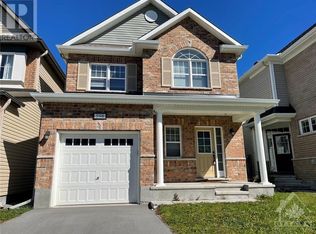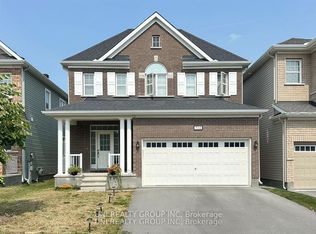Immaculate well maintained, fresh paint and renovated 4bedroom/3 bath townhouse is located in a quiet and friendly neighbourhood. Tasteful and modern decor highlights this home. Formal living room as you enter with elegant dining room for the family occasions. Enjoy entertaining with the spacious and functional kitchen layout accented with bright lighting and brand new countertops, updated backsplash. The 2nd level features gracious size master bdrms with a walk-in closet and full ensuite bathroom. Additional 3 bdrms and main bath with 2nd level laundry. Additional space with a finished rec room on the lower level offers plenty of play area for the growing family. Conveniently located close to shopping, restaurants and only minutes to HWY 417. Also, enjoy evening walks along with trans Canada Trails. Offers are to be presented at 5 PM on October 7th, 2021, however, the Seller reserves the right to review and may accept pre-emptive offers.
This property is off market, which means it's not currently listed for sale or rent on Zillow. This may be different from what's available on other websites or public sources.



