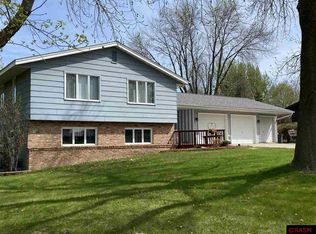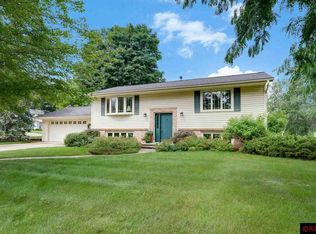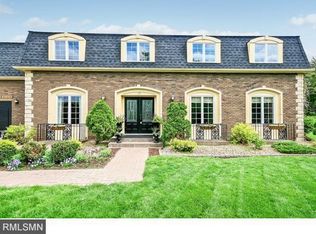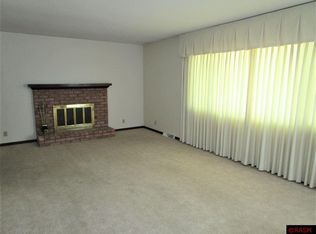Closed
$349,900
141 Coventry Rd, Le Sueur, MN 56058
4beds
2,956sqft
Single Family Residence
Built in 1974
0.42 Acres Lot
$351,000 Zestimate®
$118/sqft
$2,700 Estimated rent
Home value
$351,000
Estimated sales range
Not available
$2,700/mo
Zestimate® history
Loading...
Owner options
Explore your selling options
What's special
Discover this beautifully updated one-story home in Le Sueur.
Offering over 1,600 square feet on the main level, this residence features a recently remodeled kitchen complete with new countertops, cabinetry, appliances, and flooring.
A bright and inviting sunroom provides a perfect retreat—stay refreshed during the summer months and enjoy the warmth of the brand-new gas fireplace in winter. The main living areas have been thoughtfully updated with new lighting, trim, and flooring throughout.
Step outside to a newly constructed deck and a walkout basement that leads to an expansive backyard patio on a generously sized lot just under half an acre.
The attached four-stall garage offers abundant space for vehicles, storage, or a workshop. It is both heated and air-conditioned, ensuring year-round comfort and functionality.
Schedule your private showing today to experience all that this exceptional property has to offer.
Zillow last checked: 8 hours ago
Listing updated: October 27, 2025 at 06:58am
Listed by:
Nick Jenkins 952-288-7576,
RE/MAX Advantage Plus,
Michaelee Jenkins 952-992-9299
Bought with:
Karen D Kennedy
RE/MAX Dynamic Agents
Source: NorthstarMLS as distributed by MLS GRID,MLS#: 6750726
Facts & features
Interior
Bedrooms & bathrooms
- Bedrooms: 4
- Bathrooms: 2
- Full bathrooms: 1
- 3/4 bathrooms: 1
Bedroom 1
- Level: Main
- Area: 143 Square Feet
- Dimensions: 11x13
Bedroom 2
- Level: Main
- Area: 100 Square Feet
- Dimensions: 10x10
Bedroom 3
- Level: Main
- Area: 120 Square Feet
- Dimensions: 12x10
Bedroom 4
- Level: Lower
- Area: 195 Square Feet
- Dimensions: 15x13
Deck
- Level: Main
- Area: 72 Square Feet
- Dimensions: 6x12
Den
- Level: Lower
- Area: 110 Square Feet
- Dimensions: 11x10
Family room
- Level: Lower
- Area: 299 Square Feet
- Dimensions: 23x13
Foyer
- Level: Main
- Area: 40 Square Feet
- Dimensions: 4x10
Kitchen
- Level: Main
- Area: 132 Square Feet
- Dimensions: 12x11
Laundry
- Level: Lower
- Area: 169 Square Feet
- Dimensions: 13x13
Living room
- Level: Main
- Area: 312 Square Feet
- Dimensions: 24x13
Patio
- Level: Main
- Area: 480 Square Feet
- Dimensions: 30x16
Sun room
- Level: Main
- Area: 280 Square Feet
- Dimensions: 20x14
Heating
- Forced Air, Fireplace(s)
Cooling
- Central Air, Window Unit(s)
Appliances
- Included: Dishwasher, Dryer, Microwave, Range, Refrigerator, Washer
Features
- Basement: Finished
- Number of fireplaces: 2
- Fireplace features: Electric, Family Room, Gas
Interior area
- Total structure area: 2,956
- Total interior livable area: 2,956 sqft
- Finished area above ground: 1,628
- Finished area below ground: 889
Property
Parking
- Total spaces: 4
- Parking features: Attached, Concrete
- Attached garage spaces: 4
- Details: Garage Dimensions (40x24)
Accessibility
- Accessibility features: None
Features
- Levels: One
- Stories: 1
- Patio & porch: Deck, Patio
- Fencing: Partial
Lot
- Size: 0.42 Acres
- Dimensions: 135 x 139 x 138 x 137
Details
- Additional structures: Storage Shed
- Foundation area: 1328
- Parcel number: 215630080
- Zoning description: Residential-Single Family
Construction
Type & style
- Home type: SingleFamily
- Property subtype: Single Family Residence
Materials
- Wood Siding, Frame
- Roof: Asphalt
Condition
- Age of Property: 51
- New construction: No
- Year built: 1974
Utilities & green energy
- Electric: Circuit Breakers
- Gas: Natural Gas
- Sewer: City Sewer/Connected
- Water: City Water/Connected
Community & neighborhood
Location
- Region: Le Sueur
HOA & financial
HOA
- Has HOA: No
Price history
| Date | Event | Price |
|---|---|---|
| 10/24/2025 | Sold | $349,900$118/sqft |
Source: | ||
| 8/20/2025 | Pending sale | $349,900$118/sqft |
Source: | ||
| 7/9/2025 | Listed for sale | $349,900+27.3%$118/sqft |
Source: | ||
| 12/7/2024 | Listing removed | $274,900-11.3%$93/sqft |
Source: | ||
| 11/7/2023 | Sold | $310,000-6%$105/sqft |
Source: | ||
Public tax history
| Year | Property taxes | Tax assessment |
|---|---|---|
| 2024 | $4,522 +2.6% | $298,600 +7.8% |
| 2023 | $4,408 +24% | $277,000 +5.6% |
| 2022 | $3,556 +9.9% | $262,400 +21.4% |
Find assessor info on the county website
Neighborhood: 56058
Nearby schools
GreatSchools rating
- 8/10Park Elementary SchoolGrades: PK-5Distance: 0.6 mi
- 8/10Lesueur-Henderson Middle SchoolGrades: 6-8Distance: 0.6 mi
- 9/10Lesueur-Henderson High SchoolGrades: 9-12Distance: 0.6 mi
Get a cash offer in 3 minutes
Find out how much your home could sell for in as little as 3 minutes with a no-obligation cash offer.
Estimated market value
$351,000



