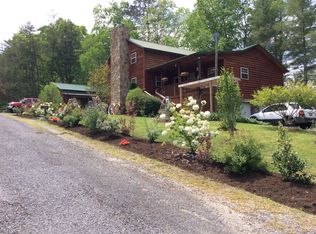Beautiful Cabin like home nestled in mountain valley right off of Cosby Hwy. 2bed/1bath on main level. 1bedroom/1bath/with extra room and kitchen in basement. Currently used as duplex rental with renter in the main level and renters in basement. Investment opportunities or use as home with mother-in-law basement/vacation/home, or primary residence. Endless opportunity. Enjoy nature from large covered front porch. Huge reduction in price!! Hurry won't last long! Live the wooded mountain life!
This property is off market, which means it's not currently listed for sale or rent on Zillow. This may be different from what's available on other websites or public sources.

