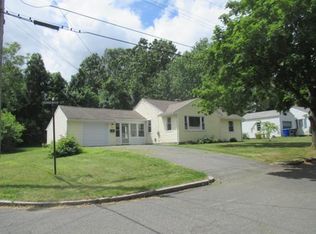Sold for $315,000
$315,000
141 Cooper St, Springfield, MA 01108
4beds
1,500sqft
Single Family Residence
Built in 1954
7,675 Square Feet Lot
$319,000 Zestimate®
$210/sqft
$2,777 Estimated rent
Home value
$319,000
$284,000 - $357,000
$2,777/mo
Zestimate® history
Loading...
Owner options
Explore your selling options
What's special
Exceptional 4-bedroom, 2 full bath ranch-style home situated on a corner lot in one of the area's most sought-after neighborhoods. This well-maintained home offers a spacious and versatile layout designed for comfortable living and entertaining.The main level features a bright and inviting living room with an elegant electric fireplace, 3 generously sized bedrooms, full bathroom, kitchen and dining room. The fully finished lower level—accessible from both the interior and a separate exterior entrance—offers excellent flexibility for extended family living or a potential in-law suite. It includes a large 4th bedroom, an updated full bathroom and a laundry area.French doors open to an expansive family room complete with a bar area, office space, and a large closet. Adjacent to this is a bonus room featuring a sliding glass door that leads to a beautifully Italian-style backyard.Includes a one-car garage, 2 separate driveways and close proximity to a golf course. This home has it all!
Zillow last checked: 8 hours ago
Listing updated: August 27, 2025 at 06:32am
Listed by:
Migdalia Buxo 413-262-8335,
Berkshire Hathaway HomeServices Realty Professionals 413-567-3361
Bought with:
Dorenda Taft
LPT Realty, LLC
Source: MLS PIN,MLS#: 73379484
Facts & features
Interior
Bedrooms & bathrooms
- Bedrooms: 4
- Bathrooms: 2
- Full bathrooms: 2
Primary bedroom
- Level: First
Bedroom 2
- Level: First
Bedroom 3
- Level: First
Bedroom 4
- Level: Basement
Bathroom 1
- Level: First
Bathroom 2
- Level: Basement
Dining room
- Level: First
Family room
- Level: Basement
Kitchen
- Level: First
Living room
- Level: First
Heating
- Baseboard, Natural Gas
Cooling
- None
Appliances
- Included: Gas Water Heater
- Laundry: In Basement, Electric Dryer Hookup, Washer Hookup
Features
- Bonus Room
- Flooring: Wood, Laminate, Hardwood, Vinyl / VCT
- Basement: Full,Finished,Walk-Out Access,Interior Entry,Garage Access
- Number of fireplaces: 1
Interior area
- Total structure area: 1,500
- Total interior livable area: 1,500 sqft
- Finished area above ground: 1,056
- Finished area below ground: 444
Property
Parking
- Total spaces: 4
- Parking features: Attached, Under, Paved Drive, Off Street, Paved
- Attached garage spaces: 1
- Uncovered spaces: 3
Features
- Patio & porch: Patio
- Exterior features: Patio, Rain Gutters, Fenced Yard, Garden
- Fencing: Fenced
Lot
- Size: 7,675 sqft
- Features: Corner Lot
Details
- Parcel number: S:03190 P:0086,2579645
- Zoning: R1
Construction
Type & style
- Home type: SingleFamily
- Architectural style: Ranch
- Property subtype: Single Family Residence
Materials
- Frame
- Foundation: Concrete Perimeter
- Roof: Shingle
Condition
- Year built: 1954
Utilities & green energy
- Electric: Circuit Breakers, Generator Connection
- Sewer: Public Sewer
- Water: Public
- Utilities for property: for Gas Range, for Electric Dryer, Washer Hookup, Generator Connection
Community & neighborhood
Community
- Community features: Public Transportation, Shopping, Golf, Medical Facility, Laundromat, Highway Access, House of Worship, Public School
Location
- Region: Springfield
Other
Other facts
- Road surface type: Paved
Price history
| Date | Event | Price |
|---|---|---|
| 8/26/2025 | Sold | $315,000+10.2%$210/sqft |
Source: MLS PIN #73379484 Report a problem | ||
| 6/13/2025 | Pending sale | $285,900$191/sqft |
Source: BHHS broker feed #73379484 Report a problem | ||
| 5/30/2025 | Contingent | $285,900$191/sqft |
Source: MLS PIN #73379484 Report a problem | ||
| 5/23/2025 | Listed for sale | $285,900+90.6%$191/sqft |
Source: MLS PIN #73379484 Report a problem | ||
| 3/24/2021 | Listing removed | -- |
Source: Owner Report a problem | ||
Public tax history
| Year | Property taxes | Tax assessment |
|---|---|---|
| 2025 | $3,824 +18.8% | $243,900 +21.6% |
| 2024 | $3,220 -4.8% | $200,500 +1% |
| 2023 | $3,384 +14% | $198,500 +25.9% |
Find assessor info on the county website
Neighborhood: Forest Park
Nearby schools
GreatSchools rating
- 5/10Alice B Beal Elementary SchoolGrades: PK-5Distance: 0.2 mi
- 3/10Forest Park Middle SchoolGrades: 6-8Distance: 1.5 mi
- NALiberty Preparatory AcademyGrades: 9-12Distance: 1.4 mi
Get pre-qualified for a loan
At Zillow Home Loans, we can pre-qualify you in as little as 5 minutes with no impact to your credit score.An equal housing lender. NMLS #10287.
Sell with ease on Zillow
Get a Zillow Showcase℠ listing at no additional cost and you could sell for —faster.
$319,000
2% more+$6,380
With Zillow Showcase(estimated)$325,380
