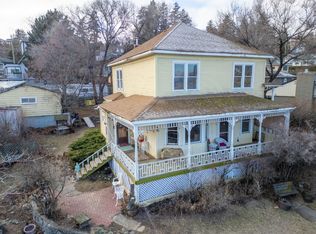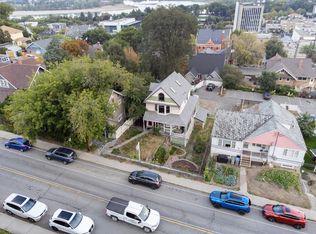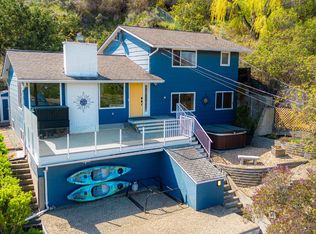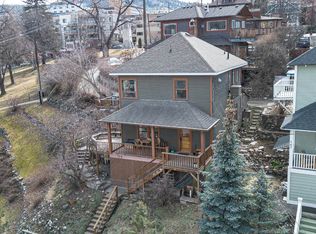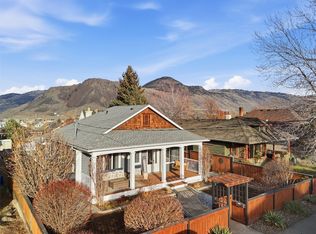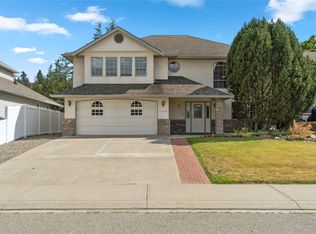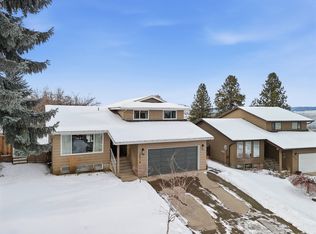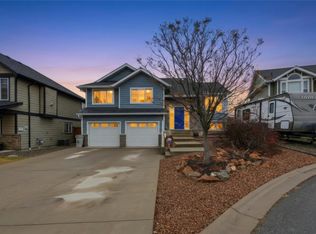141 Connaught Rd, Kamloops, BC V2C 1G5
What's special
- 20 days |
- 104 |
- 6 |
Zillow last checked: 8 hours ago
Listing updated: January 13, 2026 at 12:29pm
Phil Dabner,
Engel & Volkers Kamloops
Facts & features
Interior
Bedrooms & bathrooms
- Bedrooms: 4
- Bathrooms: 2
- Full bathrooms: 2
Heating
- Forced Air
Cooling
- Central Air
Appliances
- Included: Dryer, Dishwasher, Microwave, Range, Refrigerator, Washer
Features
- Den
- Flooring: Mixed
- Basement: Finished
- Number of fireplaces: 1
- Fireplace features: Gas
Interior area
- Total interior livable area: 2,200 sqft
- Finished area above ground: 1,600
- Finished area below ground: 600
Video & virtual tour
Property
Parking
- Parking features: Open
- Has uncovered spaces: Yes
Features
- Levels: Three Or More
- Stories: 3
- Pool features: Heated, In Ground, Pool
- Fencing: Fenced
Lot
- Size: 5,662.8 Square Feet
- Features: Central Business District, City Lot, Near Public Transit
Details
- Additional structures: Workshop
- Parcel number: 012300934
- Zoning: R2
- Special conditions: Standard
Construction
Type & style
- Home type: SingleFamily
- Architectural style: Two Story
- Property subtype: Single Family Residence
Materials
- Stucco, Wood Frame
- Foundation: Concrete Perimeter
- Roof: Asphalt,Shingle
Condition
- New construction: No
- Year built: 1918
Utilities & green energy
- Sewer: Public Sewer
- Water: Public
Community & HOA
Community
- Features: Near Schools, Recreation Area, Shopping
HOA
- Has HOA: No
Location
- Region: Kamloops
Financial & listing details
- Price per square foot: C$409/sqft
- Annual tax amount: C$4,999
- Date on market: 1/13/2026
- Cumulative days on market: 248 days
- Ownership: Freehold,Fee Simple
By pressing Contact Agent, you agree that the real estate professional identified above may call/text you about your search, which may involve use of automated means and pre-recorded/artificial voices. You don't need to consent as a condition of buying any property, goods, or services. Message/data rates may apply. You also agree to our Terms of Use. Zillow does not endorse any real estate professionals. We may share information about your recent and future site activity with your agent to help them understand what you're looking for in a home.
Price history
Price history
Price history is unavailable.
Public tax history
Public tax history
Tax history is unavailable.Climate risks
Neighborhood: West End
Nearby schools
GreatSchools rating
No schools nearby
We couldn't find any schools near this home.
- Loading
