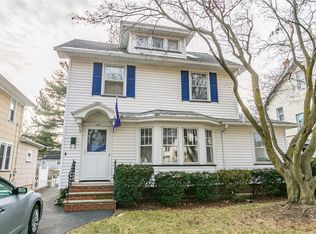Closed
$301,000
141 Colebourne Rd, Rochester, NY 14609
3beds
1,544sqft
Single Family Residence
Built in 1935
4,791.6 Square Feet Lot
$315,700 Zestimate®
$195/sqft
$2,090 Estimated rent
Home value
$315,700
$297,000 - $338,000
$2,090/mo
Zestimate® history
Loading...
Owner options
Explore your selling options
What's special
Step into this beautifully maintained 3-bedroom, 1-bath gem in the highly sought-after North Winton Village neighborhood! This home is filled with timeless charm, featuring gorgeous original hardwood floors, stunning gumwood trim, and elegant stained glass windows that add warmth and character to every room.
The inviting heated front porch welcomes you into a cozy yet spacious bonus living space. The first floor main living space and dining area flow seamlessly perfect for entertaining. This home has been Freshly updated with modern paint and stylish new light fixtures. Upstairs, you’ll find three comfortable bedrooms and a full bath, all brimming with classic charm. Need extra space? The partially finished attic with baseboard heat is ideal for a home office, playroom, or cozy retreat! This home has been thoughtfully updated for modern living with new blown-in insulation, a 2021 furnace and AC, updated vinyl windows, a new driveway & garage door. Step outside to enjoy the fully fenced backyard, complete with a gorgeous deck, perfect for hosting summer gatherings or simply unwinding in your private outdoor oasis.
With its unbeatable combination of historic charm and thoughtful updates, this North Winton Village beauty won’t last long—come take a look for yourself! Delayed Negotiations until Tuesday 2/25/25 at 10AM.
Zillow last checked: 8 hours ago
Listing updated: July 10, 2025 at 05:56am
Listed by:
Tiffany A. Montgomery 315-719-8776,
Revolution Real Estate
Bought with:
Tiffany A. Montgomery, 10401281052
Revolution Real Estate
Source: NYSAMLSs,MLS#: R1588739 Originating MLS: Rochester
Originating MLS: Rochester
Facts & features
Interior
Bedrooms & bathrooms
- Bedrooms: 3
- Bathrooms: 1
- Full bathrooms: 1
Heating
- Gas, Forced Air
Cooling
- Central Air
Appliances
- Included: Dryer, Dishwasher, Gas Oven, Gas Range, Gas Water Heater, Refrigerator, Washer
- Laundry: In Basement
Features
- Ceiling Fan(s), Separate/Formal Dining Room, Eat-in Kitchen, Separate/Formal Living Room, Natural Woodwork
- Flooring: Carpet, Hardwood, Tile, Varies
- Windows: Thermal Windows
- Basement: Full
- Has fireplace: No
Interior area
- Total structure area: 1,544
- Total interior livable area: 1,544 sqft
Property
Parking
- Total spaces: 1
- Parking features: Detached, Garage
- Garage spaces: 1
Features
- Patio & porch: Deck
- Exterior features: Blacktop Driveway, Deck, Fully Fenced
- Fencing: Full
Lot
- Size: 4,791 sqft
- Dimensions: 43 x 116
- Features: Rectangular, Rectangular Lot, Residential Lot
Details
- Parcel number: 26140010758000020300000000
- Special conditions: Standard
Construction
Type & style
- Home type: SingleFamily
- Architectural style: Colonial
- Property subtype: Single Family Residence
Materials
- Attic/Crawl Hatchway(s) Insulated, Blown-In Insulation, Spray Foam Insulation, Vinyl Siding
- Foundation: Block
- Roof: Asphalt
Condition
- Resale
- Year built: 1935
Utilities & green energy
- Sewer: Connected
- Water: Connected, Public
- Utilities for property: High Speed Internet Available, Sewer Connected, Water Connected
Green energy
- Energy efficient items: HVAC, Lighting, Windows
Community & neighborhood
Location
- Region: Rochester
- Subdivision: Wintonleigh Amd
Other
Other facts
- Listing terms: Cash,Conventional,FHA,VA Loan
Price history
| Date | Event | Price |
|---|---|---|
| 4/10/2025 | Sold | $301,000+25.5%$195/sqft |
Source: | ||
| 2/26/2025 | Pending sale | $239,900$155/sqft |
Source: | ||
| 2/19/2025 | Listed for sale | $239,900+37.1%$155/sqft |
Source: | ||
| 9/24/2021 | Sold | $175,000-2.7%$113/sqft |
Source: | ||
| 8/13/2021 | Pending sale | $179,900$117/sqft |
Source: | ||
Public tax history
| Year | Property taxes | Tax assessment |
|---|---|---|
| 2024 | -- | $202,200 +39.4% |
| 2023 | -- | $145,000 |
| 2022 | -- | $145,000 |
Find assessor info on the county website
Neighborhood: North Winton Village
Nearby schools
GreatSchools rating
- 2/10School 52 Frank Fowler DowGrades: PK-6Distance: 0.3 mi
- 3/10East Lower SchoolGrades: 6-8Distance: 1 mi
- 2/10East High SchoolGrades: 9-12Distance: 1 mi
Schools provided by the listing agent
- District: Rochester
Source: NYSAMLSs. This data may not be complete. We recommend contacting the local school district to confirm school assignments for this home.
