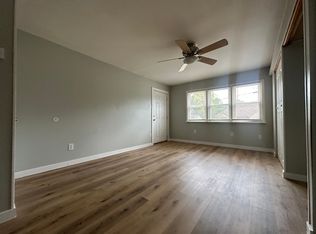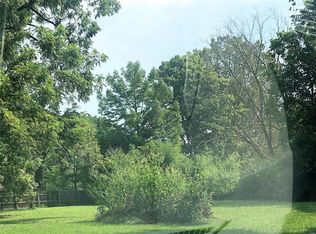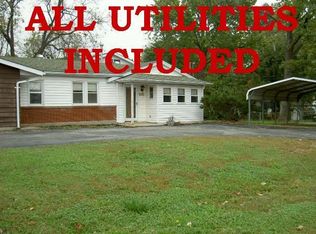Wow, this 3 bedroom 2 full bath home offers seclusion and plenty of parking with over sized 2 car detached garage with 9'door, plush level front and level fenced back yard, over sized lot in sought after unincorporated Fenton location! Enjoy main floor laundry, divided bedroom floor plan, dining living combo with updated kitchen that has breakfast bar and room for more dining options! Enjoy updated vinyl plank floor throughout kitchen, dining room, hall and living room, updated carpet in bedrooms, new blown insulation in attic, new hot water heater, new water softener, updated light fixtures, fresh paint, updated landscape, and freshly resealed driveway. This home is a must see!
This property is off market, which means it's not currently listed for sale or rent on Zillow. This may be different from what's available on other websites or public sources.


