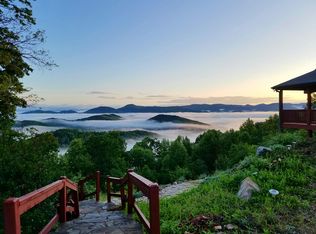Breath taking views surround you with 18 wall to ceiling windows and 2 french doors in this beautiful mountain cabin! After you get over the "show" at the windows you will notice this cabin has an open floor plan for the kitchen, living room and dining room. You can see the beautiful blue ridge mountain from almost any angle! At night you can enjoy the stars and possible meteors and satellites . The kitchen has ample storage space including a pantry with a brand new barn door. On the main floor you will also find two bedrooms, a full bath, and a laundry room. Upstairs a small loft welcomes you to come sit and enjoy the view from up there. There is also another bedroom as well as a full bath. Once outside you may not want to go back in! The wrap around porch gives you many choices of seating! You can sit in the covered areas or right out in the sunshine. Either way you will be able to take in the mountain view! Because you will own 7.61 acres you can keep the view from being disrupted by topping off the trees when needed. Speaking of trees - this property is blessed with 3 apple trees, 2 peach trees, 1 chestnut tree, some banana trees and 6 blue berry bushes! In the basement you will find AMPLE space for storage or a workshop! It is even plumbed for another bath! Exiting by way of the basement walkout will lead you to a small sitting area to again enjoy nature and the mountains. The present owners have helped in beautifying the lot by adding gorgeous landscaping! Come check this beauty out!
This property is off market, which means it's not currently listed for sale or rent on Zillow. This may be different from what's available on other websites or public sources.

