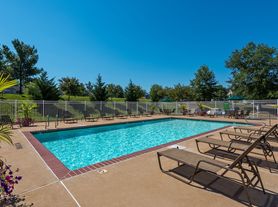You must see this beauty
The exquisite Rowan model by Drees Homes is a must-see! Previously the model home this property boasts luxurious upgrades and intricate design features throughout. The stately stone and brick exterior, complemented by a slate entryway, creates warm and inviting impression. Upon entering, you are greeted by an open-concept layout with grand two-story foyer an arched decorative niche. Hardwood flooring and elegant arched doorways enhance the main level's sophistication. The formal room, complete a butler's pantry, leads to chef-inspired gourmet kitchen, a dream for any cook. It features abundant cabinetry, stainless steel appliances, stylish backsplash, an expansive island seating and lighting. The main also includes office. The living room is a centerpiece, highlighted by stone surround and a two-way fireplace. The breakfast room opens onto covered porch overlooking beautifully landscaped yard, with a privacy patio extending from porch and featuring a built-in fire pit for outdoor enjoyment. Covered deck with outdoor fireplace. Your own personal retreat! Dream location for commuters! Upstairs, there are four generously sized bedrooms, including junior suite and a buddy with a double-sink vanity shared by two. The laundry room is equipped with cabinetry and counter space for added convenience The luxurious primary suite serves as a retreat, offering sitting room with built benches and open shelving. The en-suite bathroom upgraded tile, dual sinks a large shower, and soaking tub for relaxation. The basement adds to the home's appeal, a spacious room with a custom stone wall and built-in. custom bar with a sink and dishwasher is perfect for entertaining. A full bathroom in basement and 2 additional storage spaces used as a gym, hobby area, or office. This remarkable home offers convenient commutes to Quantico and Washington, DC, and is nestled in a sidewalk community high-demand amenity. A must see.
House for rent
$5,120/mo
141 Coachman Cir, Stafford, VA 22554
5beds
4,689sqft
Price may not include required fees and charges.
Singlefamily
Available now
Cats, dogs OK
Central air, electric
Dryer in unit laundry
2 Attached garage spaces parking
Natural gas, forced air, fireplace
What's special
Privacy patioCustom stone wallLarge showerOpen-concept layoutBeautifully landscaped yardBuilt-in fire pitExpansive island seating
- 17 days |
- -- |
- -- |
Travel times
Looking to buy when your lease ends?
Consider a first-time homebuyer savings account designed to grow your down payment with up to a 6% match & a competitive APY.
Facts & features
Interior
Bedrooms & bathrooms
- Bedrooms: 5
- Bathrooms: 5
- Full bathrooms: 4
- 1/2 bathrooms: 1
Rooms
- Room types: Family Room
Heating
- Natural Gas, Forced Air, Fireplace
Cooling
- Central Air, Electric
Appliances
- Included: Dishwasher, Disposal, Double Oven, Dryer, Oven, Stove, Washer
- Laundry: Dryer In Unit, In Unit
Features
- Breakfast Area, Butlers Pantry, Crown Molding, Dining Area, Exhaust Fan, Family Room Off Kitchen, High Ceilings, Kitchen - Gourmet, Kitchen - Table Space, Kitchen Island, Open Floorplan, Pantry, Primary Bath(s), Recessed Lighting, Upgraded Countertops, Vaulted Ceiling(s)
- Flooring: Carpet, Concrete, Hardwood, Wood
- Has basement: Yes
- Has fireplace: Yes
Interior area
- Total interior livable area: 4,689 sqft
Property
Parking
- Total spaces: 2
- Parking features: Attached, Covered
- Has attached garage: Yes
- Details: Contact manager
Features
- Exterior features: Contact manager
Details
- Parcel number: 21Y2A3
- Other equipment: Intercom
Construction
Type & style
- Home type: SingleFamily
- Architectural style: Colonial
- Property subtype: SingleFamily
Materials
- Roof: Shake Shingle
Condition
- Year built: 2013
Community & HOA
Location
- Region: Stafford
Financial & listing details
- Lease term: Contact For Details
Price history
| Date | Event | Price |
|---|---|---|
| 10/26/2025 | Listed for rent | $5,120-21.2%$1/sqft |
Source: Bright MLS #VAST2040514 | ||
| 10/26/2025 | Listing removed | $6,500$1/sqft |
Source: Zillow Rentals | ||
| 9/22/2025 | Price change | $6,500+27%$1/sqft |
Source: Zillow Rentals | ||
| 8/11/2025 | Listed for rent | $5,120+1.2%$1/sqft |
Source: Bright MLS #VAST2040514 | ||
| 8/11/2025 | Listing removed | $5,060$1/sqft |
Source: Zillow Rentals | ||

