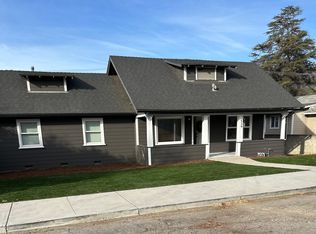This updated condo is nestled in the lovely, family-friendly Oak Haven gated community located in beautiful Fillmore. You'll love the open floor plan with wood-like flooring throughout, creating a cohesive flow that connects every room.
The beautifully renovated kitchen boasts upgraded granite countertops, a central island, stainless steel appliances, recessed lighting, and a spacious walk-in pantry offering an impressive amount of storage. Upstairs, there's a versatile loft that's ideal as a lounge or playroom. The primary bedroom offers a private en-suite bathroom featuring a striking accent wall with custom tile, a soaking tub, and a separate walk-in shower. Enjoy the beautiful patio featuring a cozy covered area perfect for morning coffee or entertaining guests. Other amenities include a Nest thermostat and solar panels to help lower electricity costs. The gated community offers a sports court, pool, and spa.
Rental Terms/Screening Criteria: 12-month lease term; Renters insurance is required; All applicants must have a credit score above 650 (the security deposit is based on credit scores; Total household income of applicants must be at least 2.5 to 3xs the rent amount; All adults must apply ($35 application fee per adult); All information is believed to be accurate and up to date. Price, terms, offering, and availability are subject to change. Changes to the home exterior, interior, landscaping, or appliances may have occurred since the pictures were taken.
Amenities: Stove, Dishwasher, Microwave, Laundry Room, Air Conditioning, Attached 2 Car Garage, Private Yard, Refrigerator (No Warranty), Washer/Dryer (No Warranty), Solar Panels
House for rent
$3,895/mo
141 Clearwood St, Fillmore, CA 93015
3beds
1,960sqft
Price may not include required fees and charges.
Important information for renters during a state of emergency. Learn more.
Single family residence
Available Sat Jun 14 2025
No pets
-- A/C
-- Laundry
Attached garage parking
-- Heating
What's special
Versatile loftCentral islandPrivate en-suite bathroomWood-like flooringUpgraded granite countertopsOpen floor planRenovated kitchen
- 5 days
- on Zillow |
- -- |
- -- |
Travel times
Start saving for your dream home
Consider a first time home buyer savings account designed to grow your down payment with up to a 6% match & 4.15% APY.
Facts & features
Interior
Bedrooms & bathrooms
- Bedrooms: 3
- Bathrooms: 3
- Full bathrooms: 2
- 1/2 bathrooms: 1
Interior area
- Total interior livable area: 1,960 sqft
Property
Parking
- Parking features: Attached
- Has attached garage: Yes
- Details: Contact manager
Details
- Parcel number: 0530230525
Construction
Type & style
- Home type: SingleFamily
- Property subtype: Single Family Residence
Community & HOA
Location
- Region: Fillmore
Financial & listing details
- Lease term: Contact For Details
Price history
| Date | Event | Price |
|---|---|---|
| 6/4/2025 | Listed for rent | $3,895$2/sqft |
Source: Zillow Rentals | ||
| 11/29/2021 | Sold | $565,000$288/sqft |
Source: | ||
| 10/31/2021 | Pending sale | $565,000$288/sqft |
Source: CSMAOR #221005346 | ||
| 10/29/2021 | Listing removed | -- |
Source: CSMAOR | ||
| 10/26/2021 | Listed for sale | $565,000$288/sqft |
Source: CSMAOR #221005346 | ||
![[object Object]](https://photos.zillowstatic.com/fp/338fa609dd6f278e095851092e5b0368-p_i.jpg)
