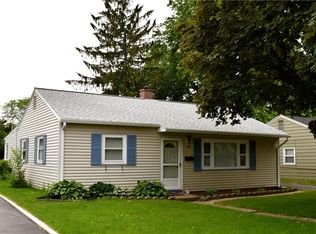Starting out or downsizing, move right into this charming 3 bdrm ranch as all the work is done. New furnace & A/C 2021, new carpeting throughout in 2020, new kitchen floor 2020 & updated bath. Single car garage with remote & has a newer concrete floor. The bonus is a 3 season room with newer windows & carpeting for relaxing or entertaining. Small storage shed (2018) behind the garage & fully fenced back yard. Attic has spray foam insulation (2014) & blown-in insulation in walls in 2009; wifi enabled smart thermostat are all great energy savers. Also, Greenlight Networks is already in the area as an internet service provider. Fabulous location, close to Strong Hospital, college town and the expressway. Delayed showings until 5/15/22 at 12:00 PM and Delayed negotiations until 5/20/22 at 12:00 PM 2022-05-25
This property is off market, which means it's not currently listed for sale or rent on Zillow. This may be different from what's available on other websites or public sources.
