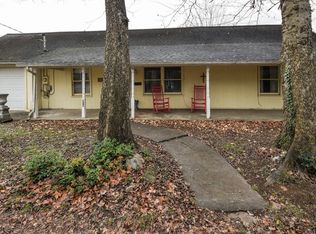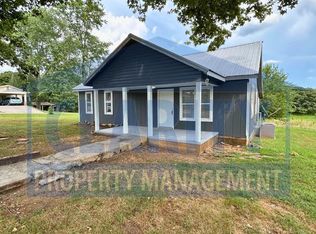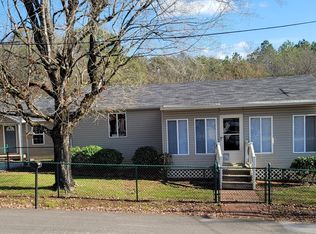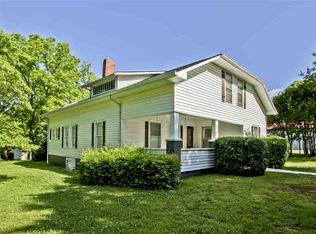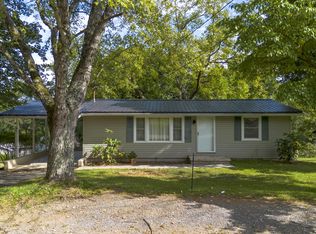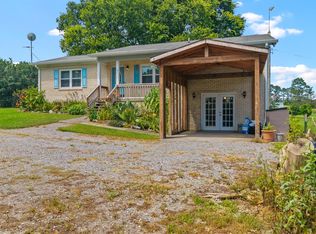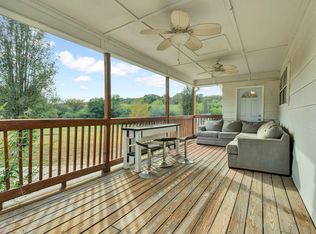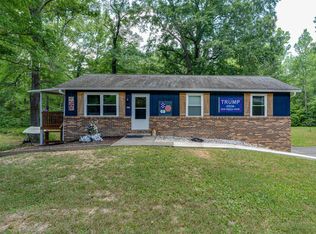Welcome to 141 Church Street—a spacious and inviting home nestled in the heart of Calhoun. From the moment you step inside, you'll appreciate the natural light, warm hardwood floors, and cozy fireplace that create a comfortable and welcoming atmosphere.
The home features a large sunroom lined with windows, perfect for relaxing with a morning coffee or growing your favorite plants year-round. The kitchen and dining space offer plenty of room for hosting, while the layout flows easily throughout the home.
You'll find generously sized bedrooms, two full bathrooms, and thoughtful touches throughout. Outside, enjoy the convenience of a two-car carport and an additional garage that overlooks a peaceful view—perfect for storage, hobbies, or extra parking.
Conveniently located near local schools, parks, and amenities, this home is within walking distance of Calhoun Elementary and minutes away from the hiwassee river & it offers the ideal mix of charm, space, and functionality. Schedule your private tour and see what makes this Calhoun gem so special!
For sale
Price cut: $1K (10/29)
$289,000
141 Church St, Calhoun, TN 37309
3beds
2,771sqft
Est.:
Single Family Residence
Built in 1954
0.7 Acres Lot
$281,200 Zestimate®
$104/sqft
$-- HOA
What's special
Cozy fireplacePeaceful viewAdditional garageTwo-car carportThoughtful touchesGenerously sized bedroomsNatural light
- 209 days |
- 334 |
- 26 |
Zillow last checked: 8 hours ago
Listing updated: October 29, 2025 at 11:08am
Listed by:
Darren Miller 423-708-4428,
EXP Realty LLC 888-519-5113
Source: Greater Chattanooga Realtors,MLS#: 1512897
Tour with a local agent
Facts & features
Interior
Bedrooms & bathrooms
- Bedrooms: 3
- Bathrooms: 2
- Full bathrooms: 2
Heating
- Central, Electric
Cooling
- Ceiling Fan(s), Central Air
Appliances
- Included: Oven, Electric Cooktop, Dishwasher
- Laundry: Main Level
Features
- Ceiling Fan(s)
- Flooring: Hardwood, Luxury Vinyl, Vinyl
- Windows: Storm Window(s)
- Basement: Full,Unfinished
- Number of fireplaces: 1
- Fireplace features: Gas Log
Interior area
- Total structure area: 2,771
- Total interior livable area: 2,771 sqft
- Finished area above ground: 2,771
- Finished area below ground: 0
Property
Parking
- Total spaces: 3
- Parking features: Driveway, Off Street
- Attached garage spaces: 1
- Carport spaces: 2
- Covered spaces: 3
Features
- Levels: One
- Patio & porch: Covered, Deck, Front Porch, Porch, Rear Porch
- Exterior features: Rain Gutters
- Pool features: None
- Fencing: None
- Has view: Yes
- View description: Mountain(s)
Lot
- Size: 0.7 Acres
- Dimensions: 118 x 220
- Features: Corner Lot, Level
Details
- Additional structures: None
- Parcel number: 121k B 009.00
- Special conditions: Standard
- Other equipment: None
Construction
Type & style
- Home type: SingleFamily
- Architectural style: Ranch
- Property subtype: Single Family Residence
Materials
- Brick Veneer, Vinyl Siding
- Foundation: Block
- Roof: Shingle
Condition
- New construction: No
- Year built: 1954
Utilities & green energy
- Sewer: Septic Tank
- Water: Public
- Utilities for property: Electricity Available, Water Available
Community & HOA
Community
- Features: None
- Subdivision: None
HOA
- Has HOA: No
Location
- Region: Calhoun
Financial & listing details
- Price per square foot: $104/sqft
- Tax assessed value: $239,300
- Annual tax amount: $847
- Date on market: 5/15/2025
- Listing terms: Cash,Conventional,FHA,USDA Loan,VA Loan
- Road surface type: Asphalt
Estimated market value
$281,200
$267,000 - $295,000
$1,676/mo
Price history
Price history
| Date | Event | Price |
|---|---|---|
| 10/29/2025 | Price change | $289,000-0.3%$104/sqft |
Source: | ||
| 8/21/2025 | Price change | $290,000-1.7%$105/sqft |
Source: | ||
| 8/14/2025 | Price change | $295,000-1.7%$106/sqft |
Source: | ||
| 7/24/2025 | Price change | $300,000-3.2%$108/sqft |
Source: | ||
| 7/3/2025 | Price change | $310,000-1.6%$112/sqft |
Source: | ||
Public tax history
Public tax history
| Year | Property taxes | Tax assessment |
|---|---|---|
| 2024 | $848 | $59,825 |
| 2023 | $848 +11.4% | $59,825 +58.6% |
| 2022 | $761 | $37,725 |
Find assessor info on the county website
BuyAbility℠ payment
Est. payment
$1,580/mo
Principal & interest
$1390
Home insurance
$101
Property taxes
$89
Climate risks
Neighborhood: 37309
Nearby schools
GreatSchools rating
- 7/10Calhoun Elementary SchoolGrades: PK-8Distance: 0.2 mi
- 5/10Mcminn High SchoolGrades: 9-12Distance: 12.1 mi
Schools provided by the listing agent
- Elementary: Calhoun Elementary
- Middle: McMinn Middle
- High: McMinn Central
Source: Greater Chattanooga Realtors. This data may not be complete. We recommend contacting the local school district to confirm school assignments for this home.
- Loading
- Loading
