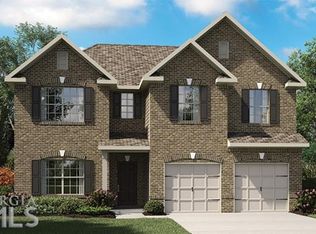Closed
$325,000
141 Christopher Michael Ln, Hampton, GA 30228
4beds
2,160sqft
Single Family Residence
Built in 2015
6,969.6 Square Feet Lot
$310,500 Zestimate®
$150/sqft
$2,154 Estimated rent
Home value
$310,500
$295,000 - $326,000
$2,154/mo
Zestimate® history
Loading...
Owner options
Explore your selling options
What's special
Attractive two-story home with 4 bedrooms and 2.5 baths, 100% USDA financing is available. The first level of the home boasts a thoughtfully designed floor plan featuring a powder room, a two-story foyer that adds a touch of elegance, a family room, and a dining room. The kitchen, complete with Stainless steel appliances, a breakfast area, and a bay window, is a focal point with its granite countertops and pendant lights. LVP floors grace the main level, enhancing the overall aesthetic. Moving upstairs, you'll find the secondary bedrooms and the owner's suite. The latter is a retreat of comfort, showcasing a walk-in closet and a private owner's bath adorned with a stylish tile shower. The cul-de-sac lot, combined with the extended back patio, adds an element of privacy and tranquility to the property. The exterior features a well-maintained brick front and a four-sided brick skirt with Hardie plank siding, ensuring durability and curb appeal. Along with high-speed internet connectivity, it further enhances the modern conveniences of this home.
Zillow last checked: 8 hours ago
Listing updated: June 17, 2024 at 09:09am
Listed by:
Mark Spain 770-886-9000,
Mark Spain Real Estate
Bought with:
Lakisha McMichael, 389406
Keller Williams Middle Georgia
Source: GAMLS,MLS#: 10269032
Facts & features
Interior
Bedrooms & bathrooms
- Bedrooms: 4
- Bathrooms: 3
- Full bathrooms: 2
- 1/2 bathrooms: 1
Dining room
- Features: Separate Room
Kitchen
- Features: Breakfast Bar
Heating
- Central
Cooling
- Central Air
Appliances
- Included: Dishwasher, Disposal, Microwave, Refrigerator
- Laundry: Other
Features
- Double Vanity, Walk-In Closet(s)
- Flooring: Vinyl
- Basement: None
- Number of fireplaces: 1
- Fireplace features: Other
- Common walls with other units/homes: No Common Walls
Interior area
- Total structure area: 2,160
- Total interior livable area: 2,160 sqft
- Finished area above ground: 2,160
- Finished area below ground: 0
Property
Parking
- Parking features: Attached, Garage, Kitchen Level
- Has attached garage: Yes
Features
- Levels: Two
- Stories: 2
Lot
- Size: 6,969 sqft
- Features: Corner Lot, Cul-De-Sac, Level, Other, Private
Details
- Parcel number: 019E01049000
Construction
Type & style
- Home type: SingleFamily
- Architectural style: Traditional
- Property subtype: Single Family Residence
Materials
- Brick, Other
- Foundation: Slab
- Roof: Other
Condition
- Resale
- New construction: No
- Year built: 2015
Utilities & green energy
- Electric: 220 Volts
- Sewer: Public Sewer
- Water: Public
- Utilities for property: Electricity Available, Sewer Available
Community & neighborhood
Community
- Community features: Sidewalks, Street Lights
Location
- Region: Hampton
- Subdivision: The Colonnade at Hampton
HOA & financial
HOA
- Has HOA: Yes
- HOA fee: $350 annually
- Services included: None
Other
Other facts
- Listing agreement: Exclusive Right To Sell
- Listing terms: Cash,Conventional,USDA Loan,VA Loan
Price history
| Date | Event | Price |
|---|---|---|
| 6/14/2024 | Sold | $325,000$150/sqft |
Source: | ||
| 5/17/2024 | Pending sale | $325,000$150/sqft |
Source: | ||
| 4/29/2024 | Price change | $325,000-4.4%$150/sqft |
Source: | ||
| 4/17/2024 | Price change | $340,000-1.4%$157/sqft |
Source: | ||
| 4/11/2024 | Price change | $345,000-1.4%$160/sqft |
Source: | ||
Public tax history
| Year | Property taxes | Tax assessment |
|---|---|---|
| 2024 | $3,983 +15.4% | $135,600 +2.7% |
| 2023 | $3,450 -0.8% | $132,080 +18.1% |
| 2022 | $3,477 +20% | $111,840 +28.1% |
Find assessor info on the county website
Neighborhood: 30228
Nearby schools
GreatSchools rating
- 6/10Mount Carmel Elementary SchoolGrades: PK-5Distance: 1.7 mi
- 4/10Hampton Middle SchoolGrades: 6-8Distance: 3.8 mi
- 4/10Hampton High SchoolGrades: 9-12Distance: 3.6 mi
Schools provided by the listing agent
- Elementary: Mount Carmel
- Middle: Hampton
- High: Wade Hampton
Source: GAMLS. This data may not be complete. We recommend contacting the local school district to confirm school assignments for this home.
Get a cash offer in 3 minutes
Find out how much your home could sell for in as little as 3 minutes with a no-obligation cash offer.
Estimated market value$310,500
Get a cash offer in 3 minutes
Find out how much your home could sell for in as little as 3 minutes with a no-obligation cash offer.
Estimated market value
$310,500
