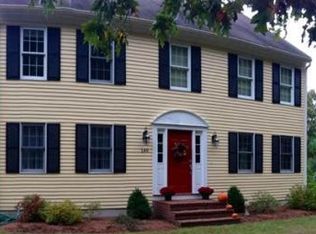Sold for $975,000
$975,000
141 Chestnut St, Hudson, MA 01749
4beds
3,035sqft
Single Family Residence
Built in 2010
1.02 Acres Lot
$990,800 Zestimate®
$321/sqft
$4,373 Estimated rent
Home value
$990,800
$912,000 - $1.08M
$4,373/mo
Zestimate® history
Loading...
Owner options
Explore your selling options
What's special
Prepare to fall in love with this TRUE CUSTOM designed home set on a gorgeous level lot* Quiet country road in the highly desirable town of Hudson* Welcoming front porch to spend quiet summer evenings overlooking manicured grounds*Maintenance free siding & windows, custom deck & eye catching patio for outdoor enjoyment*Terrific front foyer invites you into this beautiful space, very open flr plan w/high end kitchen cabinetry/appliances/granite/backsplash & island which opens to family sized great rm w/gas FP*Spacious DR, LR or home office , incredible natural light throughout*Amazing 1st flr primary suite w/oversized bedroom, huge walk-in closet & spectacular bath w/soak tub/double sinks/tiled shower*mudrm from 2 car garage w/laundry & 1/2 bath too* 2nd floor has 3 additional bedrooms, all well proportioned w/large closets plus another full bath*LL combines significant storage area with a REAL workshop & rec room too* Plenty of rm to stretch out & make this your “forever home"
Zillow last checked: 8 hours ago
Listing updated: November 19, 2024 at 10:51am
Listed by:
Marilyn Green 508-509-4775,
RE/MAX Signature Properties 508-485-5111
Bought with:
Lisa Gray
Lamacchia Realty, Inc.
Source: MLS PIN,MLS#: 73292633
Facts & features
Interior
Bedrooms & bathrooms
- Bedrooms: 4
- Bathrooms: 3
- Full bathrooms: 2
- 1/2 bathrooms: 1
Primary bathroom
- Features: Yes
Heating
- Forced Air, Humidity Control, Natural Gas, Propane
Cooling
- Central Air
Appliances
- Included: Water Heater, Range, Dishwasher, Microwave
- Laundry: Electric Dryer Hookup
Features
- Laundry Chute
- Flooring: Wood, Tile, Carpet
- Basement: Full,Garage Access
- Number of fireplaces: 1
Interior area
- Total structure area: 3,035
- Total interior livable area: 3,035 sqft
Property
Parking
- Total spaces: 8
- Parking features: Attached, Garage Faces Side, Paved Drive, Off Street, Paved
- Attached garage spaces: 2
- Uncovered spaces: 6
Features
- Patio & porch: Porch, Deck, Deck - Composite, Patio
- Exterior features: Porch, Deck, Deck - Composite, Patio, Rain Gutters, Storage, Professional Landscaping, Sprinkler System, Stone Wall
Lot
- Size: 1.02 Acres
- Features: Wooded, Level
Details
- Parcel number: 542691
- Zoning: SA5
Construction
Type & style
- Home type: SingleFamily
- Architectural style: Colonial
- Property subtype: Single Family Residence
Materials
- Frame
- Foundation: Concrete Perimeter
- Roof: Shingle
Condition
- Year built: 2010
Utilities & green energy
- Electric: Circuit Breakers, 200+ Amp Service
- Sewer: Private Sewer
- Water: Public
- Utilities for property: for Gas Range, for Electric Dryer
Community & neighborhood
Community
- Community features: Public Transportation, Stable(s), Golf, Highway Access
Location
- Region: Hudson
Other
Other facts
- Road surface type: Paved
Price history
| Date | Event | Price |
|---|---|---|
| 11/19/2024 | Sold | $975,000-2.4%$321/sqft |
Source: MLS PIN #73292633 Report a problem | ||
| 9/26/2024 | Contingent | $999,000$329/sqft |
Source: MLS PIN #73292633 Report a problem | ||
| 9/19/2024 | Listed for sale | $999,000+90.3%$329/sqft |
Source: MLS PIN #73292633 Report a problem | ||
| 1/27/2011 | Sold | $525,000+320%$173/sqft |
Source: Public Record Report a problem | ||
| 7/22/2010 | Sold | $125,000$41/sqft |
Source: Public Record Report a problem | ||
Public tax history
| Year | Property taxes | Tax assessment |
|---|---|---|
| 2025 | $12,307 +3.5% | $886,700 +4.4% |
| 2024 | $11,887 +7.9% | $849,100 +12.5% |
| 2023 | $11,017 -2.3% | $754,600 +6.1% |
Find assessor info on the county website
Neighborhood: 01749
Nearby schools
GreatSchools rating
- 5/10Forest Avenue Elementary SchoolGrades: K-4Distance: 1.2 mi
- 5/10David J. Quinn Middle SchoolGrades: 5-7Distance: 2.4 mi
- 4/10Hudson High SchoolGrades: 8-12Distance: 3 mi
Schools provided by the listing agent
- Elementary: Farley
- Middle: Quinn
- High: Hhs
Source: MLS PIN. This data may not be complete. We recommend contacting the local school district to confirm school assignments for this home.
Get a cash offer in 3 minutes
Find out how much your home could sell for in as little as 3 minutes with a no-obligation cash offer.
Estimated market value$990,800
Get a cash offer in 3 minutes
Find out how much your home could sell for in as little as 3 minutes with a no-obligation cash offer.
Estimated market value
$990,800
