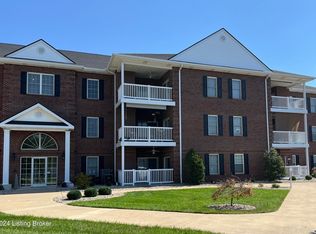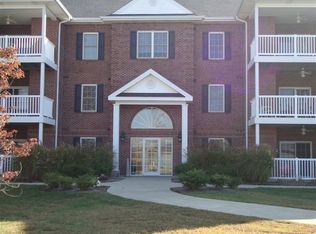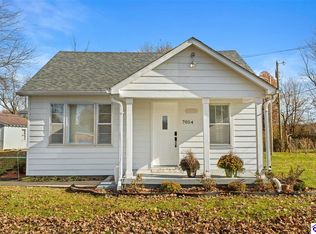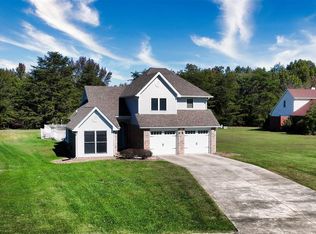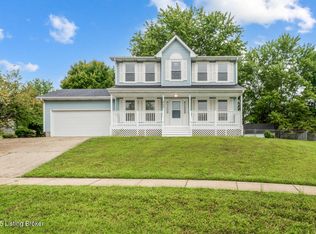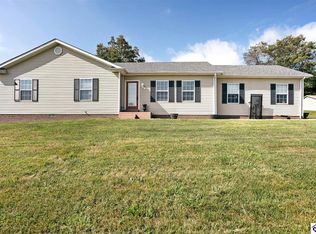This amazing three bedroom two full bath condo is located in an all brick building on the second floor. Second floor living lends energy cost efficiency and an advantageous view from the coved balcony. The secured, well lit foyer leads directly to convenient elevator access to the second floor. The split floor plan and generous square footage, facilitates guests gathering and staying over. Enjoy the expediency of in-town condo living without sacrificing privacy, space, storage, a large garage or quality appliances and finishes!
For sale
$289,900
141 Chase Way UNIT 207, Elizabethtown, KY 42701
3beds
1,558sqft
Est.:
Condominium
Built in 2005
-- sqft lot
$285,000 Zestimate®
$186/sqft
$200/mo HOA
What's special
Quality appliances and finishesConvenient elevator accessSplit floor planSecured well lit foyerAll brick building
- 285 days |
- 109 |
- 1 |
Zillow last checked: 8 hours ago
Listing updated: September 06, 2025 at 11:36pm
Listed by:
Jeffrey W Davis 270-734-5424,
Green Team Real Estate Services
Source: GLARMLS,MLS#: 1680801
Tour with a local agent
Facts & features
Interior
Bedrooms & bathrooms
- Bedrooms: 3
- Bathrooms: 2
- Full bathrooms: 2
Primary bedroom
- Level: First
Bedroom
- Level: First
Bedroom
- Level: First
Dining room
- Level: First
Kitchen
- Level: First
Laundry
- Level: First
Living room
- Level: First
Heating
- Electric, Heat Pump
Cooling
- Central Air
Appliances
- Laundry: In Unit
Features
- Open Floorplan
- Basement: None
- Has fireplace: No
Interior area
- Total structure area: 1,558
- Total interior livable area: 1,558 sqft
- Finished area above ground: 1,558
- Finished area below ground: 0
Property
Parking
- Total spaces: 2
- Parking features: Detached
- Garage spaces: 2
Features
- Stories: 1
- Exterior features: Balcony
- Fencing: None
Lot
- Features: Level
Details
- Parcel number: 20020CA207
Construction
Type & style
- Home type: Condo
- Property subtype: Condominium
Materials
- Brick
- Roof: Shingle
Condition
- Year built: 2005
Utilities & green energy
- Sewer: Public Sewer
- Water: Public
- Utilities for property: Electricity Connected
Community & HOA
Community
- Subdivision: Grace Terrace
HOA
- Has HOA: Yes
- Services included: Maintenance Grounds, Snow Removal, Trash
- HOA fee: $2,400 annually
Location
- Region: Elizabethtown
Financial & listing details
- Price per square foot: $186/sqft
- Tax assessed value: $156,100
- Annual tax amount: $1,256
- Date on market: 2/28/2025
- Electric utility on property: Yes
Estimated market value
$285,000
$271,000 - $299,000
$1,745/mo
Price history
Price history
| Date | Event | Price |
|---|---|---|
| 6/30/2025 | Price change | $289,900-3.4%$186/sqft |
Source: | ||
| 2/28/2025 | Listed for sale | $300,000+109.8%$193/sqft |
Source: | ||
| 6/22/2012 | Sold | $143,000$92/sqft |
Source: | ||
Public tax history
Public tax history
| Year | Property taxes | Tax assessment |
|---|---|---|
| 2022 | $1,256 | $156,100 |
| 2021 | $1,256 | $156,100 +2% |
| 2020 | -- | $153,100 +34.5% |
Find assessor info on the county website
BuyAbility℠ payment
Est. payment
$1,570/mo
Principal & interest
$1124
HOA Fees
$200
Other costs
$246
Climate risks
Neighborhood: 42701
Nearby schools
GreatSchools rating
- 4/10New Highland Elementary SchoolGrades: PK-5Distance: 0.9 mi
- 5/10Bluegrass Middle SchoolGrades: 6-8Distance: 0.8 mi
- 8/10John Hardin High SchoolGrades: 9-12Distance: 0.9 mi
- Loading
- Loading
