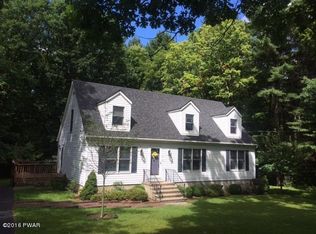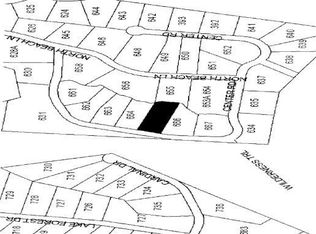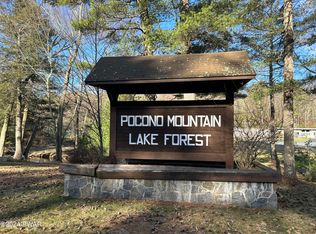Sold for $293,500
$293,500
141 Center Rd, Dingmans Ferry, PA 18328
3beds
1,896sqft
Single Family Residence
Built in 2002
1.22 Acres Lot
$322,600 Zestimate®
$155/sqft
$2,510 Estimated rent
Home value
$322,600
$306,000 - $339,000
$2,510/mo
Zestimate® history
Loading...
Owner options
Explore your selling options
What's special
Here is the perfect home, that has been completely re modeled from top to bottom. It is bright, light and inviting.There is a generous living room/dining area with loads of light, cathederal ceiling and a brick face wood burning fireplace. Fully remodeled kitchen with SS appliances. There are 3 bedrooms and 2 full baths with tile floors. Kitchen and baths have all new fixtures There is newly installed laminate flooring throughout, with all walls freshly paintedThe walk out lower level features a family room and a laundry room. There is an attached garage and deck just off the kitchen.Reasonably priced at $299,000.00
Zillow last checked: 8 hours ago
Listing updated: September 26, 2024 at 01:49pm
Listed by:
Bill Cole 845-798-6219,
Davis R. Chant - Milford
Bought with:
NON-MEMBER
NON-MEMBER OFFICE
Source: PWAR,MLS#: PW240366
Facts & features
Interior
Bedrooms & bathrooms
- Bedrooms: 3
- Bathrooms: 2
- Full bathrooms: 2
Bedroom 2
- Area: 100
- Dimensions: 10 x 10
Bedroom 2
- Area: 168
- Dimensions: 14 x 12
Bedroom 3
- Area: 140
- Dimensions: 14 x 10
Bathroom 1
- Description: Full
- Area: 40
- Dimensions: 8 x 5
Bathroom 2
- Area: 40
- Dimensions: 8 x 5
Family room
- Area: 427.8
- Dimensions: 23 x 18.6
Kitchen
- Area: 80
- Dimensions: 10 x 8
Living room
- Description: LR/DR
- Area: 273
- Dimensions: 21 x 13
Heating
- Baseboard, Electric, Central
Cooling
- Central Air
Appliances
- Included: Electric Water Heater, Refrigerator, Range, Microwave, Free-Standing Electric Oven
Features
- Cathedral Ceiling(s), Open Floorplan, Laminate Counters
- Flooring: Laminate, Tile
- Windows: Insulated Windows
- Basement: Daylight,Heated,Walk-Out Access,Full,Finished
- Number of fireplaces: 1
- Fireplace features: Living Room, Wood Burning Stove, Raised Hearth
Interior area
- Total structure area: 2,292
- Total interior livable area: 1,896 sqft
- Finished area above ground: 952
- Finished area below ground: 944
Property
Parking
- Total spaces: 1
- Parking features: Driveway, Unpaved, Inside Entrance, Garage, Garage Faces Front
- Garage spaces: 1
- Has uncovered spaces: Yes
Features
- Levels: Split Level,Bi-Level
- Stories: 1
- Entry location: SEL Basement
- Patio & porch: Deck
- Exterior features: Private Yard
- Pool features: None, Association, Community
- Fencing: None
- Body of water: None
Lot
- Size: 1.22 Acres
- Features: Back Yard, Secluded, Rectangular Lot, Interior Lot
Details
- Additional structures: None
- Parcel number: 161.020247 029075
- Zoning: R50
- Zoning description: Residential
Construction
Type & style
- Home type: SingleFamily
- Property subtype: Single Family Residence
Materials
- Frame, Vinyl Siding
- Roof: Asbestos Shingle
Condition
- Updated/Remodeled
- New construction: No
- Year built: 2002
Utilities & green energy
- Electric: 200+ Amp Service
- Sewer: Mound Septic, Septic Tank
Community & neighborhood
Community
- Community features: Clubhouse, Tennis Court(s), Pool, Fishing
Location
- Region: Dingmans Ferry
- Subdivision: Pocono Mt Lake Forest
HOA & financial
HOA
- Has HOA: Yes
- HOA fee: $866 annually
- Amenities included: Clubhouse, Outdoor Ice Skating, Tennis Court(s), Pool
- Services included: Insurance, Snow Removal
- Second HOA fee: $866 one time
Other
Other facts
- Listing terms: Cash,VA Loan,FHA,Conventional
- Road surface type: Unimproved
Price history
| Date | Event | Price |
|---|---|---|
| 3/21/2024 | Sold | $293,500-1.8%$155/sqft |
Source: | ||
| 2/23/2024 | Pending sale | $299,000$158/sqft |
Source: | ||
| 2/17/2024 | Listed for sale | $299,000+171.8%$158/sqft |
Source: PMAR #PM-112886 Report a problem | ||
| 5/30/2023 | Sold | $110,000+8785.3%$58/sqft |
Source: | ||
| 3/27/2023 | Sold | $1,238$1/sqft |
Source: Public Record Report a problem | ||
Public tax history
| Year | Property taxes | Tax assessment |
|---|---|---|
| 2025 | $5,615 +4.5% | $34,320 |
| 2024 | $5,371 +16.4% | $34,320 +13.2% |
| 2023 | $4,615 +2.7% | $30,310 |
Find assessor info on the county website
Neighborhood: 18328
Nearby schools
GreatSchools rating
- NADingman-Delaware Primary SchoolGrades: PK-2Distance: 3.3 mi
- 8/10Dingman-Delaware Middle SchoolGrades: 6-8Distance: 3.3 mi
- 10/10Delaware Valley High SchoolGrades: 9-12Distance: 9.6 mi
Get a cash offer in 3 minutes
Find out how much your home could sell for in as little as 3 minutes with a no-obligation cash offer.
Estimated market value$322,600
Get a cash offer in 3 minutes
Find out how much your home could sell for in as little as 3 minutes with a no-obligation cash offer.
Estimated market value
$322,600


