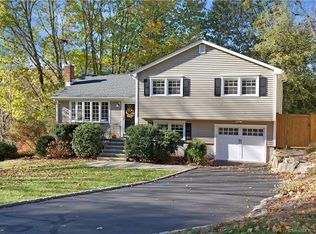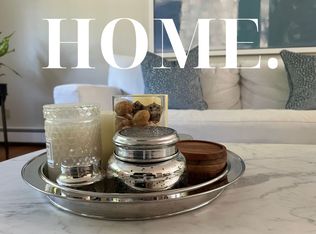Sold for $801,000
$801,000
141 Carroll Road, Fairfield, CT 06824
4beds
2,184sqft
Single Family Residence
Built in 1967
0.33 Acres Lot
$1,222,000 Zestimate®
$367/sqft
$6,315 Estimated rent
Home value
$1,222,000
$1.05M - $1.43M
$6,315/mo
Zestimate® history
Loading...
Owner options
Explore your selling options
What's special
Welcome to this inviting 4-bedroom, 2-bath home that blends comfort and potential. The house features a partially finished lower level with walkout sliders leading to a charming patio, perfect for indoor-outdoor living. The kitchen is opened nicely to the large dining room, leading to a large family room with 1st floor full bath and laundry. A beautiful deck in the back overlooks the flat backyard, providing an ideal space for relaxation and entertaining. Located within walking distance to schools, this home offers convenience for families. This well-maintained home is ready to move in, with a refreshed front walkway and steps, newer siding, and a newer roof. The property also includes a 2-car garage and a large driveway, offering ample parking. This home presents a fantastic opportunity to create your dream living space in a desirable neighborhood.
Zillow last checked: 8 hours ago
Listing updated: October 01, 2024 at 07:58am
Listed by:
Adam Wagner 203-258-3175,
Keller Williams Prestige Prop. 203-327-6700,
Co-Listing Agent: Geo Crume 203-692-5915,
Keller Williams Prestige Prop.
Bought with:
Lynne Murphy, RES.0777726
Berkshire Hathaway NE Prop.
Source: Smart MLS,MLS#: 24029499
Facts & features
Interior
Bedrooms & bathrooms
- Bedrooms: 4
- Bathrooms: 2
- Full bathrooms: 2
Primary bedroom
- Features: Hardwood Floor
- Level: Upper
- Area: 156 Square Feet
- Dimensions: 13 x 12
Bedroom
- Features: Hardwood Floor
- Level: Upper
- Area: 140 Square Feet
- Dimensions: 14 x 10
Bedroom
- Features: Hardwood Floor
- Level: Upper
- Area: 110 Square Feet
- Dimensions: 11 x 10
Bedroom
- Features: Hardwood Floor
- Level: Upper
- Area: 121 Square Feet
- Dimensions: 11 x 11
Bathroom
- Features: Tile Floor
- Level: Main
Bathroom
- Features: Tile Floor
- Level: Upper
Dining room
- Features: Hardwood Floor
- Level: Main
- Area: 132 Square Feet
- Dimensions: 12 x 11
Family room
- Features: Fireplace, Hardwood Floor
- Level: Main
- Area: 320 Square Feet
- Dimensions: 20 x 16
Kitchen
- Features: Hardwood Floor
- Level: Main
- Area: 190 Square Feet
- Dimensions: 19 x 10
Living room
- Features: Hardwood Floor
- Level: Main
- Area: 286 Square Feet
- Dimensions: 13 x 22
Rec play room
- Level: Lower
- Area: 252 Square Feet
- Dimensions: 21 x 12
Heating
- Hot Water, Natural Gas
Cooling
- None
Appliances
- Included: Oven/Range, Refrigerator, Dishwasher, Water Heater
Features
- Basement: Full,Storage Space,Garage Access,Interior Entry,Partially Finished
- Attic: Access Via Hatch
- Number of fireplaces: 1
Interior area
- Total structure area: 2,184
- Total interior livable area: 2,184 sqft
- Finished area above ground: 1,944
- Finished area below ground: 240
Property
Parking
- Total spaces: 4
- Parking features: Attached, Paved, Driveway, Asphalt
- Attached garage spaces: 2
- Has uncovered spaces: Yes
Features
- Patio & porch: Deck, Patio
- Waterfront features: Beach Access
Lot
- Size: 0.33 Acres
- Features: Level
Details
- Parcel number: 128909
- Zoning: A
Construction
Type & style
- Home type: SingleFamily
- Architectural style: Colonial
- Property subtype: Single Family Residence
Materials
- Vinyl Siding
- Foundation: Concrete Perimeter
- Roof: Shingle
Condition
- New construction: No
- Year built: 1967
Utilities & green energy
- Sewer: Public Sewer
- Water: Public
Community & neighborhood
Location
- Region: Fairfield
- Subdivision: University
Price history
| Date | Event | Price |
|---|---|---|
| 9/30/2024 | Sold | $801,000+0.3%$367/sqft |
Source: | ||
| 8/26/2024 | Pending sale | $799,000$366/sqft |
Source: | ||
| 7/18/2024 | Listed for sale | $799,000$366/sqft |
Source: | ||
Public tax history
| Year | Property taxes | Tax assessment |
|---|---|---|
| 2025 | $11,669 +1.8% | $411,040 |
| 2024 | $11,468 +1.4% | $411,040 |
| 2023 | $11,308 +1% | $411,040 |
Find assessor info on the county website
Neighborhood: 06824
Nearby schools
GreatSchools rating
- 7/10Riverfield SchoolGrades: K-5Distance: 0.4 mi
- 8/10Roger Ludlowe Middle SchoolGrades: 6-8Distance: 1.4 mi
- 9/10Fairfield Ludlowe High SchoolGrades: 9-12Distance: 1.3 mi
Schools provided by the listing agent
- Elementary: Riverfield
- Middle: Roger Ludlowe
- High: Fairfield Ludlowe
Source: Smart MLS. This data may not be complete. We recommend contacting the local school district to confirm school assignments for this home.
Get pre-qualified for a loan
At Zillow Home Loans, we can pre-qualify you in as little as 5 minutes with no impact to your credit score.An equal housing lender. NMLS #10287.
Sell for more on Zillow
Get a Zillow Showcase℠ listing at no additional cost and you could sell for .
$1,222,000
2% more+$24,440
With Zillow Showcase(estimated)$1,246,440

