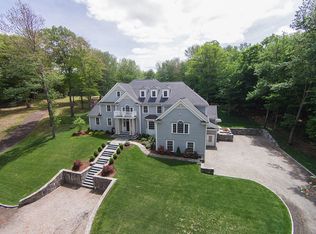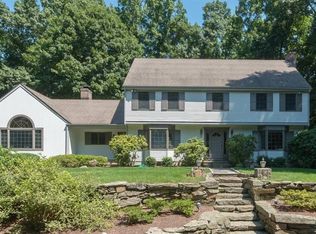Sold for $2,095,000
$2,095,000
141 Cannon Road, Wilton, CT 06897
5beds
4,500sqft
Single Family Residence
Built in 2021
3.78 Acres Lot
$2,363,500 Zestimate®
$466/sqft
$10,499 Estimated rent
Home value
$2,363,500
$2.20M - $2.58M
$10,499/mo
Zestimate® history
Loading...
Owner options
Explore your selling options
What's special
ANOTHER GORGEOUS NEW HOME WITH HEATED IN GROUND POOL from MJM CONSTRUCTION on close to 4 private acres in a fantastic Wilton location! TO BE COMPLETED SPRING OF 2022. Now's the time to add your own personal style and finishes. Features include 9 Ft Ceilings on all Floors, Hardwood Floors, Gourmet Eat In Kitchen will include Super White Quartz with Waterfall Kitchen Island, and Wolf/Subzero Package. 2 Gas insert Fireplaces. Recessed LED Lighting, Security System. Irrigation throughout the yard. Mudroom, Pantry and a 3 Car Garage. Wilton's Award Winning Schools. Half a Mile to Cannondale Train Station, 1/2 mile to Rolling Hills Country Club and easy Access to Route Seven, shopping and commuter corridor.
Zillow last checked: 8 hours ago
Listing updated: April 18, 2024 at 11:25am
Listed by:
THE HAMILTON TEAM AT WILLIAM RAVEIS REAL ESTATE,
Alan T. Hamilton 203-952-8880,
William Raveis Real Estate 203-227-4343,
Co-Listing Agent: Melissa Hamilton 203-581-4985,
William Raveis Real Estate
Bought with:
Lynne Murphy, RES.0777726
Berkshire Hathaway NE Prop.
Source: Smart MLS,MLS#: 170382648
Facts & features
Interior
Bedrooms & bathrooms
- Bedrooms: 5
- Bathrooms: 5
- Full bathrooms: 4
- 1/2 bathrooms: 1
Primary bedroom
- Features: High Ceilings, Double-Sink, Full Bath, Hardwood Floor, Stall Shower, Walk-In Closet(s)
- Level: Upper
Bedroom
- Features: High Ceilings, Hardwood Floor, Jack & Jill Bath
- Level: Upper
Bedroom
- Features: High Ceilings, Hardwood Floor, Jack & Jill Bath
- Level: Upper
Bedroom
- Features: High Ceilings, Full Bath, Hardwood Floor
- Level: Upper
Dining room
- Features: High Ceilings, Hardwood Floor
- Level: Main
Great room
- Features: High Ceilings, Fireplace, French Doors, Hardwood Floor
- Level: Main
Kitchen
- Features: High Ceilings, Breakfast Bar, Double-Sink, Hardwood Floor, Pantry, Quartz Counters
- Level: Main
Living room
- Features: High Ceilings
- Level: Upper
Office
- Features: High Ceilings, Built-in Features, Hardwood Floor
- Level: Main
Heating
- Forced Air, Propane
Cooling
- Central Air
Appliances
- Included: Allowance, Gas Range, Microwave, Range Hood, Refrigerator, Subzero, Ice Maker, Dishwasher, Water Heater
- Laundry: Upper Level, Mud Room
Features
- Open Floorplan, Smart Thermostat
- Basement: Full,Unfinished
- Attic: Storage,Walk-up
- Number of fireplaces: 2
Interior area
- Total structure area: 4,500
- Total interior livable area: 4,500 sqft
- Finished area above ground: 4,500
- Finished area below ground: 0
Property
Parking
- Total spaces: 3
- Parking features: Attached, Garage Door Opener
- Attached garage spaces: 3
Features
- Exterior features: Lighting
- Has private pool: Yes
- Pool features: Gunite, Heated, Fenced, In Ground
Lot
- Size: 3.78 Acres
- Features: Few Trees, Dry
Details
- Parcel number: 1923236
- Zoning: R-2
Construction
Type & style
- Home type: SingleFamily
- Architectural style: Colonial,Modern
- Property subtype: Single Family Residence
Materials
- Stone, Wood Siding
- Foundation: Concrete Perimeter
- Roof: Asphalt
Condition
- To Be Built
- New construction: Yes
- Year built: 2021
Details
- Warranty included: Yes
Utilities & green energy
- Sewer: Septic Tank
- Water: Well
Green energy
- Green verification: ENERGY STAR Certified Homes
Community & neighborhood
Security
- Security features: Security System
Community
- Community features: Golf, Health Club
Location
- Region: Wilton
- Subdivision: Cannondale
Price history
| Date | Event | Price |
|---|---|---|
| 3/15/2024 | Sold | $2,095,000$466/sqft |
Source: | ||
| 7/5/2023 | Pending sale | $2,095,000$466/sqft |
Source: | ||
| 8/25/2022 | Listed for sale | $2,095,000$466/sqft |
Source: | ||
| 6/9/2021 | Pending sale | $2,095,000$466/sqft |
Source: | ||
| 5/16/2021 | Contingent | $2,095,000$466/sqft |
Source: | ||
Public tax history
| Year | Property taxes | Tax assessment |
|---|---|---|
| 2025 | $30,960 +24.4% | $1,268,330 +22% |
| 2024 | $24,889 +171.5% | $1,039,640 +231.8% |
| 2023 | $9,168 +3.7% | $313,320 |
Find assessor info on the county website
Neighborhood: Cannondale
Nearby schools
GreatSchools rating
- 9/10Cider Mill SchoolGrades: 3-5Distance: 1.3 mi
- 9/10Middlebrook SchoolGrades: 6-8Distance: 1.6 mi
- 10/10Wilton High SchoolGrades: 9-12Distance: 1 mi
Schools provided by the listing agent
- Elementary: Miller-Driscoll
- Middle: Middlebrook
- High: Wilton
Source: Smart MLS. This data may not be complete. We recommend contacting the local school district to confirm school assignments for this home.
Sell for more on Zillow
Get a Zillow Showcase℠ listing at no additional cost and you could sell for .
$2,363,500
2% more+$47,270
With Zillow Showcase(estimated)$2,410,770

