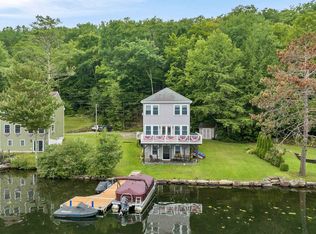Quaint cottage on desirable Lower Suncook Lake, nothing to do in this immaculate cottage/camp. 3 beds up with knotty pine walls, windows to lake, and spacious feel for a small camp; Lower level is all open to the water, efficient galley kitchen, open main dining/livingroom offers wood look gas stove, knotty pine for rustic feel, full bath with shower; front porch converted to family room, overlooks lower suncook lake, aluminum dock, 150' level waterfront, with lawn , grass and some trees for shade. This is one of those waterfront lots you have been looking for, good access for the boat, and lots of outside entertaining on the 12x24 deck and large level lawn.
This property is off market, which means it's not currently listed for sale or rent on Zillow. This may be different from what's available on other websites or public sources.
