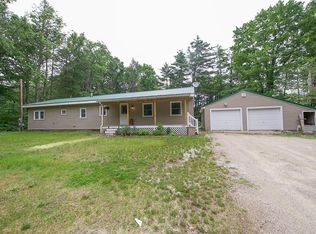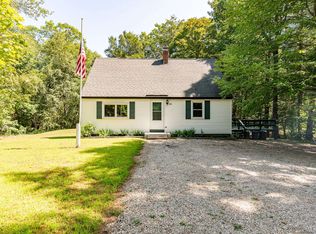Closed
Listed by:
Kristin Dunklee,
Jason Mitchell Group Cell:603-581-4781
Bought with: EXP Realty
$380,000
141 Canaan Road, Strafford, NH 03884
3beds
1,224sqft
Single Family Residence
Built in 1977
0.87 Acres Lot
$427,500 Zestimate®
$310/sqft
$2,879 Estimated rent
Home value
$427,500
$406,000 - $449,000
$2,879/mo
Zestimate® history
Loading...
Owner options
Explore your selling options
What's special
*Showings to begin at Open House on 9/9 from 10-1 pm**Discover the essence of New England living in this Cape-style home, nestled in the serene and picturesque town of Strafford, NH. Offering a harmonious blend of comfort and style, this residence welcomes you with open arms for the perfect family abode. Enter this inviting home and be greeted by a generously-sized family room, perfect for gathering with loved ones, hosting guests, or simply unwinding after a long day. The ample-sized kitchen is a culinary enthusiast's dream, complete with sleek granite countertops that provide both practicality and elegance. Prepare delicious meals with ease. Convenience is key with a full bath on both the 1st & 2nd floors, ensuring everyone's comfort and ease. The 1st floor features the primary bedroom, offering privacy and accessibility for those looking to avoid stairs, as well as versatile bonus room that can be transformed into an office, library, or a comfortable guest room to accommodate visitors. Ascend the stairs to discover 2 more bedrooms, separated by a full bath, creating a cozy & private retreat for family members or guests. Off the kitchen, a deck awaits outdoor gatherings w/ fenced in yard providing peace of mind for parents & pet owners. This prime location offers proximity to a variety of amenities, making daily life convenient & enjoyable. Welcome HOME! ** Subject to seller securing suitable housing.**
Zillow last checked: 8 hours ago
Listing updated: October 30, 2023 at 03:58pm
Listed by:
Kristin Dunklee,
Jason Mitchell Group Cell:603-581-4781
Bought with:
Orion T Moquin
EXP Realty
Colin Amidon
EXP Realty
Source: PrimeMLS,MLS#: 4968875
Facts & features
Interior
Bedrooms & bathrooms
- Bedrooms: 3
- Bathrooms: 2
- Full bathrooms: 2
Heating
- Oil, Electric, Forced Air
Cooling
- None
Appliances
- Included: Dishwasher, Dryer, Electric Range, Refrigerator, Washer, Electric Water Heater
- Laundry: In Basement
Features
- Kitchen/Dining
- Flooring: Carpet, Hardwood
- Basement: Concrete Floor,Full,Interior Stairs,Storage Space,Unfinished,Walkout,Walk-Out Access
Interior area
- Total structure area: 2,040
- Total interior livable area: 1,224 sqft
- Finished area above ground: 1,224
- Finished area below ground: 0
Property
Parking
- Parking features: Gravel, On Site, Unpaved
Accessibility
- Accessibility features: 1st Floor Bedroom, 1st Floor Full Bathroom, 1st Floor Hrd Surfce Flr, Bathroom w/Tub, Hard Surface Flooring
Features
- Levels: One and One Half
- Stories: 1
- Exterior features: Deck, Natural Shade, Poultry Coop
- Fencing: Partial
- Frontage length: Road frontage: 417
Lot
- Size: 0.87 Acres
- Features: Corner Lot, Country Setting, Level, Sloped, Rural
Details
- Parcel number: STRFM4B67L
- Zoning description: Agri/Resi
Construction
Type & style
- Home type: SingleFamily
- Architectural style: Cape
- Property subtype: Single Family Residence
Materials
- Wood Frame, Vinyl Siding
- Foundation: Concrete, Poured Concrete
- Roof: Shingle
Condition
- New construction: No
- Year built: 1977
Utilities & green energy
- Electric: Circuit Breakers
- Sewer: Leach Field, Private Sewer
Community & neighborhood
Security
- Security features: Smoke Detector(s)
Location
- Region: Strafford
Other
Other facts
- Road surface type: Paved
Price history
| Date | Event | Price |
|---|---|---|
| 10/30/2023 | Sold | $380,000+1.3%$310/sqft |
Source: | ||
| 9/25/2023 | Contingent | $375,000$306/sqft |
Source: | ||
| 9/14/2023 | Listed for sale | $375,000$306/sqft |
Source: | ||
| 9/11/2023 | Contingent | $375,000$306/sqft |
Source: | ||
| 9/7/2023 | Listed for sale | $375,000+47.1%$306/sqft |
Source: | ||
Public tax history
| Year | Property taxes | Tax assessment |
|---|---|---|
| 2024 | $5,025 +6% | $254,300 |
| 2023 | $4,740 +8.8% | $254,300 |
| 2022 | $4,356 -7.2% | $254,300 |
Find assessor info on the county website
Neighborhood: 03884
Nearby schools
GreatSchools rating
- 6/10Strafford SchoolGrades: PK-8Distance: 4.1 mi
Schools provided by the listing agent
- Elementary: Strafford School
- Middle: Strafford School
- High: CoeBrown Northwood Academy
- District: Strafford School District
Source: PrimeMLS. This data may not be complete. We recommend contacting the local school district to confirm school assignments for this home.
Get a cash offer in 3 minutes
Find out how much your home could sell for in as little as 3 minutes with a no-obligation cash offer.
Estimated market value$427,500
Get a cash offer in 3 minutes
Find out how much your home could sell for in as little as 3 minutes with a no-obligation cash offer.
Estimated market value
$427,500

