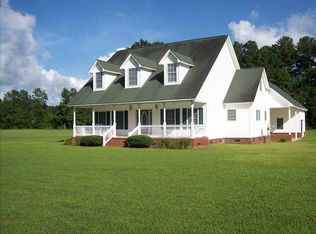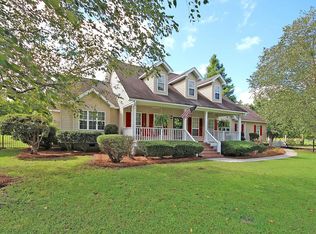Closed
$740,000
141 Campbell Rd, Ridgeville, SC 29472
3beds
2,932sqft
Single Family Residence
Built in 2006
2.75 Acres Lot
$797,500 Zestimate®
$252/sqft
$3,248 Estimated rent
Home value
$797,500
$750,000 - $853,000
$3,248/mo
Zestimate® history
Loading...
Owner options
Explore your selling options
What's special
Custom built, 1 owner, brick home on 2.75 acres. This well-built home features 6 inch exterior walls, hardwood floors run throughout with the exception of bath/laundry. This single-story plan starts with an inviting full front porch. The interior spaces are spacious beginning with the entry foyer. To the right is an office with a built-in desk and shelving. The closet allows for this to also be a 4th bedroom. Across the foyer is the formal dining room with access to the stunning chef's kitchen where there is no shortage of cabinet and granite counter spaces, an island with 2nd sink, double ovens, bar seating, and a bright eat-in area. Off this space is a workstation nook. Wait until you see the size of the primary suite. Room for oversized furniture and seating area. The ensuite includesa walk-in shower, jetted tub, double sinks, and 2 walk-in closets. The laundry room is conveniently located and includes storage and racks for hanging clothes. One of the 2- 1/2 baths is located here and off the attached garage. This split floor plan has a huge great room that separate the spaces with french doors that lead to the screened-in porch. The remaining bedrooms are separated by a jack and jill bath. A few other extras to mention would be a new HVAC system, crown and picture frame moldings, recessed lighting, window blinds, and ceiling fans throughout. Are you looking for a workshop? A detached 20 x 40 insulated garage/workshop is located at the back of the property. This space includes a 1/2 bathroom, power, water, HVAC, built-in cabinets, refrigerator, and plumbed for a kitchen. It is on a separate electric meter and also has a 16 x 40 lean-to. There are also water spigots located all around the property and new chain link fencing. Schedule your private viewing and experience the quiet setting of what could be your new home.
Zillow last checked: 8 hours ago
Listing updated: September 26, 2023 at 12:41pm
Listed by:
AgentOwned Realty
Bought with:
EXP Realty LLC
Source: CTMLS,MLS#: 23006654
Facts & features
Interior
Bedrooms & bathrooms
- Bedrooms: 3
- Bathrooms: 4
- Full bathrooms: 2
- 1/2 bathrooms: 2
Heating
- Heat Pump
Cooling
- Central Air
Appliances
- Laundry: Electric Dryer Hookup, Washer Hookup, Laundry Room
Features
- Ceiling - Smooth, Garden Tub/Shower, Kitchen Island, Walk-In Closet(s), Ceiling Fan(s), Eat-in Kitchen, Entrance Foyer, Pantry
- Flooring: Ceramic Tile, Wood
- Windows: Window Treatments
- Has fireplace: No
Interior area
- Total structure area: 2,932
- Total interior livable area: 2,932 sqft
Property
Parking
- Total spaces: 6
- Parking features: Carport, Garage, Attached, Detached, Off Street, Garage Door Opener
- Garage spaces: 5
- Carport spaces: 1
- Covered spaces: 6
Features
- Levels: One
- Stories: 1
- Entry location: Ground Level
- Patio & porch: Covered, Front Porch, Screened
- Exterior features: Lawn Well, Lighting
- Fencing: Partial
Lot
- Size: 2.75 Acres
- Features: 2 - 5 Acres, Interior Lot, Level
Details
- Additional structures: Workshop
- Parcel number: 1330000209000
Construction
Type & style
- Home type: SingleFamily
- Architectural style: Traditional
- Property subtype: Single Family Residence
Materials
- Brick Veneer, Vinyl Siding
- Foundation: Crawl Space
- Roof: Architectural
Condition
- New construction: No
- Year built: 2006
Utilities & green energy
- Sewer: Septic Tank
- Water: Well
- Utilities for property: Edisto Electric
Community & neighborhood
Location
- Region: Ridgeville
- Subdivision: None
Other
Other facts
- Listing terms: Any,Cash,Conventional,FHA,VA Loan
Price history
| Date | Event | Price |
|---|---|---|
| 5/25/2023 | Sold | $740,000-1.3%$252/sqft |
Source: | ||
| 4/8/2023 | Contingent | $750,000$256/sqft |
Source: | ||
| 3/27/2023 | Listed for sale | $750,000-11.8%$256/sqft |
Source: | ||
| 10/25/2022 | Listing removed | -- |
Source: | ||
| 6/28/2022 | Listed for sale | $850,000+1600%$290/sqft |
Source: | ||
Public tax history
| Year | Property taxes | Tax assessment |
|---|---|---|
| 2024 | -- | $29,121 +71.3% |
| 2023 | -- | $16,999 +400.7% |
| 2022 | -- | $3,395 |
Find assessor info on the county website
Neighborhood: 29472
Nearby schools
GreatSchools rating
- 9/10Beech Hill Elementary SchoolGrades: PK-5Distance: 8.4 mi
- 4/10Gregg Middle SchoolGrades: 6-8Distance: 7.9 mi
- 8/10Ashley Ridge High SchoolGrades: 9-12Distance: 9.2 mi
Schools provided by the listing agent
- Elementary: Sand Hill
- Middle: Gregg
- High: Ashley Ridge
Source: CTMLS. This data may not be complete. We recommend contacting the local school district to confirm school assignments for this home.

Get pre-qualified for a loan
At Zillow Home Loans, we can pre-qualify you in as little as 5 minutes with no impact to your credit score.An equal housing lender. NMLS #10287.
Sell for more on Zillow
Get a free Zillow Showcase℠ listing and you could sell for .
$797,500
2% more+ $15,950
With Zillow Showcase(estimated)
$813,450
