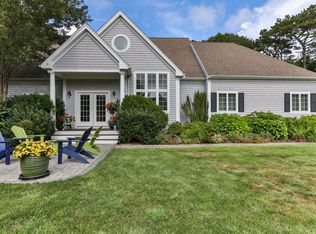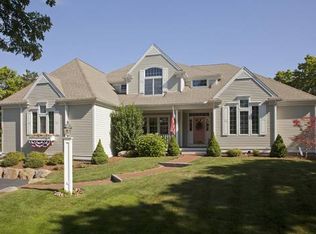Sold for $1,244,000 on 09/05/25
$1,244,000
141 Cairn Ridge Road, East Falmouth, MA 02536
4beds
3,076sqft
Single Family Residence
Built in 2000
0.89 Acres Lot
$1,260,000 Zestimate®
$404/sqft
$4,157 Estimated rent
Home value
$1,260,000
$1.15M - $1.39M
$4,157/mo
Zestimate® history
Loading...
Owner options
Explore your selling options
What's special
Perched on a tranquil hill within the prestigious Ballymeade community, this exquisite 4-bedroom, 3-bath residence epitomizes luxury and privacy. Enveloped by lush plantings and mature greenery, it offers a serene escape from the hustle and bustle of everyday life. The backyard is a private sanctuary, boasting a sparkling pool with a new liner from 2017 and a new heater from 2021, ideal for unwinding or hosting elegant gatherings. Inside, the home exudes sophistication with beautiful hardwood floors that enhance the tasteful updates and expansive layout. The kitchen, elegantly renovated in 2024, features sleek quartz countertops, rich navy cabinets, and modern finishes that blend seamlessly into the dining area with stunning pool views and a cozy gas fireplace. The second-floor primary suite is a luxurious retreat, complete with an oversized walk-in closet and a private ensuite bath. Relax in the custom-built window seat under the Palladian-style window, a perfect spot for soaking up the sun with your favorite book. The finished basement offers a quiet retreat for movie nights or for accommodating overflow guests. The expansive 3-car garage provides ample room for cars, bikes, recreational equipment and lawn and garden tools. Other recent updates include, a new roof and updated laundry room area in 2024, a basement mini-split system in 2022, gutters and an electric dog fence in 2021 and a Goodman 5-ton air conditioning condenser in 2018. With easy access to downtown Falmouth and Mashpee Commons, one can truly experience the best that Cape Cod living has to offer. This meticulously maintained home blends timeless elegance with modern comfort, offering an unparalleled opportunity to experience luxurious living in one of Falmouth's most coveted communities.
Zillow last checked: 8 hours ago
Listing updated: September 07, 2025 at 05:58pm
Listed by:
Burton & Burton 508-951-5400,
Sotheby's International Realty
Bought with:
Laurie - Ann Webster, 9563666
Today Real Estate
Source: CCIMLS,MLS#: 22503066
Facts & features
Interior
Bedrooms & bathrooms
- Bedrooms: 4
- Bathrooms: 3
- Full bathrooms: 3
- Main level bathrooms: 1
Primary bedroom
- Description: Flooring: Wood
- Features: Walk-In Closet(s)
- Level: Second
Bedroom 2
- Description: Flooring: Wood
- Features: Bedroom 2, Closet
- Level: Second
Bedroom 3
- Description: Flooring: Wood
- Features: Bedroom 3, Closet
- Level: Second
Bedroom 4
- Description: Flooring: Wood
- Features: Bedroom 4
- Level: Second
Primary bathroom
- Features: Private Full Bath
Dining room
- Description: Flooring: Wood
- Features: Dining Room
- Level: First
Kitchen
- Description: Countertop(s): Quartz,Flooring: Wood,Stove(s): Gas
- Features: Kitchen, Upgraded Cabinets, Recessed Lighting
- Level: First
Living room
- Description: Flooring: Wood
- Features: Built-in Features, Living Room
- Level: First
Heating
- Has Heating (Unspecified Type)
Cooling
- Central Air
Appliances
- Included: Dishwasher, Wine Cooler, Washer, Wall/Oven Cook Top, Microwave, Electric Dryer, Gas Water Heater
- Laundry: Laundry Room, Built-Ins, First Floor
Features
- Interior Balcony
- Flooring: Hardwood, Carpet, Tile
- Basement: Finished,Full
- Number of fireplaces: 1
Interior area
- Total structure area: 3,076
- Total interior livable area: 3,076 sqft
Property
Parking
- Total spaces: 6
- Parking features: Basement
- Attached garage spaces: 3
- Has uncovered spaces: Yes
Features
- Stories: 2
- Entry location: First Floor
- Patio & porch: Deck, Patio
- Has private pool: Yes
- Pool features: Heated, Vinyl, In Ground
- Fencing: Fenced, Partial
Lot
- Size: 0.89 Acres
- Features: Bike Path, Medical Facility, Near Golf Course, Shopping, Public Tennis, Conservation Area
Details
- Parcel number: 12 08 029 312
- Zoning: AGAA
- Special conditions: None
Construction
Type & style
- Home type: SingleFamily
- Architectural style: Colonial
- Property subtype: Single Family Residence
Materials
- Clapboard
- Foundation: Concrete Perimeter, Poured
- Roof: Asphalt, Shingle, Pitched
Condition
- Updated/Remodeled, Actual
- New construction: No
- Year built: 2000
- Major remodel year: 2024
Utilities & green energy
- Sewer: Septic Tank
Community & neighborhood
Community
- Community features: Common Area, Snow Removal, Security, Road Maintenance, Landscaping
Location
- Region: East Falmouth
- Subdivision: Ballymeade Estates
HOA & financial
HOA
- Has HOA: Yes
- HOA fee: $1,650 annually
- Amenities included: Common Area, Snow Removal, Road Maintenance
- Services included: Reserve Funds
Other
Other facts
- Listing terms: Cash
- Road surface type: Paved
Price history
| Date | Event | Price |
|---|---|---|
| 9/5/2025 | Sold | $1,244,000+4.1%$404/sqft |
Source: | ||
| 7/1/2025 | Pending sale | $1,195,000$388/sqft |
Source: | ||
| 6/27/2025 | Listed for sale | $1,195,000+32.8%$388/sqft |
Source: | ||
| 5/21/2021 | Sold | $900,000+1.2%$293/sqft |
Source: MLS PIN #72793653 Report a problem | ||
| 4/4/2021 | Pending sale | $889,000$289/sqft |
Source: | ||
Public tax history
| Year | Property taxes | Tax assessment |
|---|---|---|
| 2025 | $6,270 +0.9% | $1,068,200 +8% |
| 2024 | $6,212 +1.5% | $989,200 +11.8% |
| 2023 | $6,121 -14.3% | $884,600 -0.3% |
Find assessor info on the county website
Neighborhood: East Falmouth
Nearby schools
GreatSchools rating
- 6/10North Falmouth Elementary SchoolGrades: K-4Distance: 0.9 mi
- 6/10Lawrence SchoolGrades: 7-8Distance: 5 mi
- 6/10Falmouth High SchoolGrades: 9-12Distance: 3 mi
Schools provided by the listing agent
- District: Falmouth
Source: CCIMLS. This data may not be complete. We recommend contacting the local school district to confirm school assignments for this home.

Get pre-qualified for a loan
At Zillow Home Loans, we can pre-qualify you in as little as 5 minutes with no impact to your credit score.An equal housing lender. NMLS #10287.
Sell for more on Zillow
Get a free Zillow Showcase℠ listing and you could sell for .
$1,260,000
2% more+ $25,200
With Zillow Showcase(estimated)
$1,285,200
