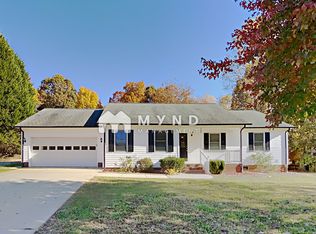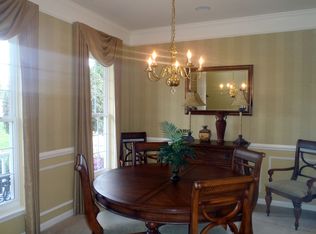Closed
$340,000
141 Byers Rd, Troutman, NC 28166
3beds
1,724sqft
Single Family Residence
Built in 2004
0.6 Acres Lot
$341,800 Zestimate®
$197/sqft
$1,985 Estimated rent
Home value
$341,800
$314,000 - $369,000
$1,985/mo
Zestimate® history
Loading...
Owner options
Explore your selling options
What's special
REDUCED PRICE! Updated & turn-key home in Troutman w/ Large Lot and plenty of room for your boat or RV! Convenient location, close to downtown & 1.5 miles to I-77. Recent upgrades! 2-story home with 3 Bedrooms, 2.5 Bathrooms & a 2-car garage! You'll be amazed at the floor-to-ceiling stone fireplace with floating mantle & light sconces that greets you upon entering the Great Room! Updated Kitchen with new cabinets, quartz countertops, subway tile backsplash, stainless steel appliances & center island! Open floor plan is spacious & functional, with sleeping quarters upstairs. New laminate wood flooring throughout. Primary Bedroom has en suite bath, walk-in closet & a nice view of the backyard! Good-sized secondary bedrooms & shared full bath complete the upstairs. HUGE, fenced-in backyard w/ shed and office/studio outbuilding. Great location! Convenient to the interstate, downtown Troutman, shopping, dining, schools & more! Great opportunity in the growing town of Troutman! Call today!
Zillow last checked: 8 hours ago
Listing updated: May 07, 2025 at 06:47pm
Listing Provided by:
Nikki Robinson NikkiR@lakenormanrealty.com,
Lake Norman Realty, Inc
Bought with:
Natasha Zederbaum
Coldwell Banker Realty
Source: Canopy MLS as distributed by MLS GRID,MLS#: 4203146
Facts & features
Interior
Bedrooms & bathrooms
- Bedrooms: 3
- Bathrooms: 3
- Full bathrooms: 2
- 1/2 bathrooms: 1
Primary bedroom
- Features: Ceiling Fan(s), Walk-In Closet(s)
- Level: Upper
Bedroom s
- Level: Upper
Bedroom s
- Level: Upper
Bathroom half
- Level: Main
Bathroom full
- Level: Upper
Bathroom full
- Level: Upper
Dining room
- Level: Main
Kitchen
- Features: Breakfast Bar, Kitchen Island, Open Floorplan, Walk-In Pantry
- Level: Main
Laundry
- Level: Main
Living room
- Features: Ceiling Fan(s), Open Floorplan, Vaulted Ceiling(s)
- Level: Main
Heating
- Electric, Heat Pump
Cooling
- Central Air, Electric
Appliances
- Included: Dishwasher, Electric Oven, Microwave
- Laundry: Inside, Laundry Room
Features
- Flooring: Carpet, Laminate, Tile
- Windows: Window Treatments
- Has basement: No
- Fireplace features: Gas, Living Room, Propane
Interior area
- Total structure area: 1,724
- Total interior livable area: 1,724 sqft
- Finished area above ground: 1,724
- Finished area below ground: 0
Property
Parking
- Total spaces: 2
- Parking features: Driveway, Garage on Main Level
- Garage spaces: 2
- Has uncovered spaces: Yes
Features
- Levels: Two
- Stories: 2
- Patio & porch: Deck
- Exterior features: Fire Pit
- Fencing: Back Yard,Fenced
Lot
- Size: 0.60 Acres
Details
- Additional structures: Outbuilding, Shed(s), Other
- Parcel number: 4741411268
- Zoning: RS
- Special conditions: Standard
Construction
Type & style
- Home type: SingleFamily
- Property subtype: Single Family Residence
Materials
- Vinyl
- Foundation: Crawl Space
- Roof: Shingle
Condition
- New construction: No
- Year built: 2004
Utilities & green energy
- Sewer: Public Sewer
- Water: City
Community & neighborhood
Location
- Region: Troutman
- Subdivision: Jacobs Woods
Other
Other facts
- Road surface type: Concrete, Paved
Price history
| Date | Event | Price |
|---|---|---|
| 5/7/2025 | Sold | $340,000-8%$197/sqft |
Source: | ||
| 3/19/2025 | Price change | $369,500-4%$214/sqft |
Source: | ||
| 2/8/2025 | Price change | $385,000-1.3%$223/sqft |
Source: | ||
| 1/7/2025 | Price change | $390,000-2.5%$226/sqft |
Source: | ||
| 12/5/2024 | Listed for sale | $400,000-3.6%$232/sqft |
Source: | ||
Public tax history
| Year | Property taxes | Tax assessment |
|---|---|---|
| 2025 | $2,954 | $263,120 |
| 2024 | $2,954 | $263,120 |
| 2023 | $2,954 +40.6% | $263,120 +49.2% |
Find assessor info on the county website
Neighborhood: 28166
Nearby schools
GreatSchools rating
- 6/10Troutman Elementary SchoolGrades: PK-5Distance: 1 mi
- 2/10Troutman Middle SchoolGrades: 6-8Distance: 0.9 mi
- 4/10South Iredell High SchoolGrades: 9-12Distance: 8.6 mi
Schools provided by the listing agent
- Elementary: Troutman
- Middle: Troutman
- High: South Iredell
Source: Canopy MLS as distributed by MLS GRID. This data may not be complete. We recommend contacting the local school district to confirm school assignments for this home.
Get a cash offer in 3 minutes
Find out how much your home could sell for in as little as 3 minutes with a no-obligation cash offer.
Estimated market value
$341,800

