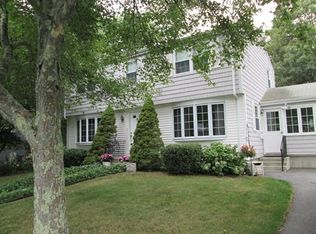Sold for $450,000 on 04/07/25
$450,000
141 Butternut Rd, Somerset, MA 02726
3beds
984sqft
Single Family Residence
Built in 1969
0.26 Acres Lot
$455,600 Zestimate®
$457/sqft
$2,357 Estimated rent
Home value
$455,600
$410,000 - $506,000
$2,357/mo
Zestimate® history
Loading...
Owner options
Explore your selling options
What's special
This 3 bed, 2 bath ranch style home is tucked away in a quiet, residential neighborhood on a .26 acre lot! With all of the conveniences of single level living, PLUS an additional 850 square feet of living space in the finished lower level, there is room for everyone. The main level offers a charming eat in kitchen that opens to the living room with a beautiful bay window that drenches the space with natural light. Three bedrooms and a full bathroom complete the first floor. Beautiful hardwood floors shine throughout the bedrooms, living space, and dining area. The lower level offers a huge open living/bonus room, fourth bedroom, and full bathroom. Enjoy outdoor entertaining on the back patio in the quiet, private, tree lined backyard. A huge, attached two car garage and large outdoor shed offer ample storage space. Enjoy close proximity to shopping, dining, and all the amenities that Somerset has to offer all while tucked away in this quaint and idyllic neighborhood
Zillow last checked: 8 hours ago
Listing updated: April 07, 2025 at 12:03pm
Listed by:
Christy Querceto 401-742-1858,
Churchill and Banks Companies, LLC 401-273-8010,
Christy Querceto 401-742-1858
Bought with:
Kristin Sylvia
Coldwell Banker Realty - Westwood
Source: MLS PIN,MLS#: 73317009
Facts & features
Interior
Bedrooms & bathrooms
- Bedrooms: 3
- Bathrooms: 2
- Full bathrooms: 2
Primary bedroom
- Features: Flooring - Hardwood
- Level: First
Bedroom 2
- Features: Flooring - Hardwood
- Level: First
Bedroom 3
- Features: Flooring - Hardwood
- Level: First
Bedroom 4
- Features: Flooring - Vinyl
- Level: Basement
Primary bathroom
- Features: No
Kitchen
- Features: Flooring - Laminate
- Level: First
Living room
- Features: Flooring - Hardwood, Window(s) - Bay/Bow/Box
- Level: First
Heating
- Forced Air, Natural Gas
Cooling
- Central Air
Appliances
- Laundry: In Basement, Gas Dryer Hookup
Features
- Bonus Room
- Flooring: Wood, Vinyl, Laminate, Flooring - Vinyl
- Windows: Insulated Windows, Screens
- Basement: Full,Finished,Interior Entry,Bulkhead
- Has fireplace: No
Interior area
- Total structure area: 984
- Total interior livable area: 984 sqft
- Finished area above ground: 984
- Finished area below ground: 850
Property
Parking
- Total spaces: 6
- Parking features: Attached, Garage Door Opener, Paved Drive, Paved
- Attached garage spaces: 2
- Uncovered spaces: 4
Accessibility
- Accessibility features: No
Features
- Patio & porch: Patio
- Exterior features: Patio, Rain Gutters, Storage, Screens
Lot
- Size: 0.26 Acres
Details
- Parcel number: M:0B8 L:0143,4020058
- Zoning: R1
Construction
Type & style
- Home type: SingleFamily
- Architectural style: Ranch
- Property subtype: Single Family Residence
Materials
- Frame
- Foundation: Concrete Perimeter
- Roof: Shingle
Condition
- Year built: 1969
Utilities & green energy
- Electric: Circuit Breakers, 100 Amp Service
- Sewer: Public Sewer
- Water: Public
- Utilities for property: for Electric Oven, for Gas Dryer
Community & neighborhood
Community
- Community features: Public Transportation, Shopping, Pool, Tennis Court(s), Park, Walk/Jog Trails, Stable(s), Golf, Medical Facility, Laundromat, Bike Path, Highway Access, House of Worship, Marina, Private School, Public School
Location
- Region: Somerset
Other
Other facts
- Road surface type: Paved
Price history
| Date | Event | Price |
|---|---|---|
| 4/7/2025 | Sold | $450,000+7.4%$457/sqft |
Source: MLS PIN #73317009 Report a problem | ||
| 1/29/2025 | Contingent | $419,000$426/sqft |
Source: MLS PIN #73317009 Report a problem | ||
| 1/20/2025 | Listed for sale | $419,000-2.3%$426/sqft |
Source: MLS PIN #73317009 Report a problem | ||
| 12/15/2024 | Listing removed | $429,000$436/sqft |
Source: MLS PIN #73317009 Report a problem | ||
| 12/3/2024 | Listed for sale | $429,000+68.2%$436/sqft |
Source: MLS PIN #73317009 Report a problem | ||
Public tax history
| Year | Property taxes | Tax assessment |
|---|---|---|
| 2025 | $4,805 +6.2% | $361,300 +2.1% |
| 2024 | $4,526 +15.8% | $353,900 +14.8% |
| 2023 | $3,909 +8.4% | $308,300 +13.6% |
Find assessor info on the county website
Neighborhood: 02726
Nearby schools
GreatSchools rating
- 7/10South Elementary SchoolGrades: K-5Distance: 0.7 mi
- 6/10Somerset Middle SchoolGrades: 6-8Distance: 0.7 mi
- 6/10Somerset Berkley Regional High SchoolGrades: 9-12Distance: 1.5 mi

Get pre-qualified for a loan
At Zillow Home Loans, we can pre-qualify you in as little as 5 minutes with no impact to your credit score.An equal housing lender. NMLS #10287.
