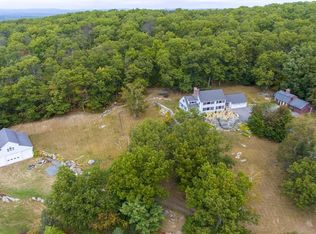Scenic,quaint and relaxing. This only begins to describe this lovely home and all it has to offer! As you walk up you will admire the new walk way and the privacy created by the lovely landscaping. Upon entering the house notice the amount of natural light as well as freshly painted walls and trim in every room. The kitchen is open with an eating area and large pantry with plenty of shelving. Notice the refinished cabinets and good amount of counter space. Enter the master bedroom and find attached is a three seasons room where you can enjoy a hot morning beverage or admire those long summer sunsets with the amazing southwestern view. The basement offers plenty of storage and access to a large 2 car garage. Going green? Look forward to low utility bills with solar panels that are paid off! Both the solar panels and roof were installed in 2017 (APO). All the work has been done, just move in and enjoy. Schedule your showing today, this one wont last!
This property is off market, which means it's not currently listed for sale or rent on Zillow. This may be different from what's available on other websites or public sources.

