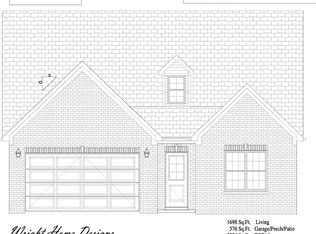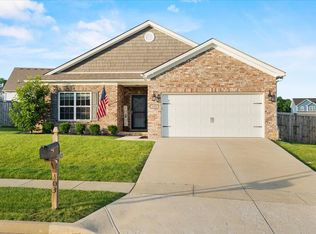Sold for $425,000 on 01/26/24
$425,000
141 Bueno Xing, Georgetown, KY 40324
4beds
2,705sqft
Single Family Residence
Built in 2023
8,712 Square Feet Lot
$450,100 Zestimate®
$157/sqft
$2,783 Estimated rent
Home value
$450,100
$428,000 - $473,000
$2,783/mo
Zestimate® history
Loading...
Owner options
Explore your selling options
What's special
Are you looking for new construction without the wait? This is the home you have been waiting for.
Welcome to 141 Bueno Crossing. The Sevilla Plan from Woodward Builders. A beautiful brand new construction 4 bedroom 4 bathroom home on a finished walk-up basement. This home has so much to offer.
Walking in the front door you are greeted by a spacious open concept living, dining and kitchen. Off the dining area you have sliding doors that lead to a covered patio overlooking your backyard.
Upstairs you will find the primary suite, with walk- in closet, in the bathroom you have a tiled walk-in shower and separate water closet. Off the primary you have a nice sized laundry room and rounding out the upstairs you have 3 additional bedrooms and full bath.
The finished basement has a half bath, wet bar and living area as well as an unfinished area for storage.
Located only minutes from Toyota, 1-64, and downtown. Call today to check out this wonderful home from Woodward Builders.
Zillow last checked: 8 hours ago
Listing updated: August 28, 2025 at 10:42pm
Listed by:
Lucy Martin Jenkins 859-771-4088,
United Real Estate Bluegrass
Bought with:
Evan Satterwhite, 240213
Coldwell Banker McMahan
Source: Imagine MLS,MLS#: 23015074
Facts & features
Interior
Bedrooms & bathrooms
- Bedrooms: 4
- Bathrooms: 4
- Full bathrooms: 2
- 1/2 bathrooms: 2
Primary bedroom
- Level: Second
Bedroom 1
- Level: Second
Bedroom 2
- Level: Second
Bedroom 3
- Level: Second
Bathroom 1
- Description: Full Bath
- Level: Second
Bathroom 2
- Description: Full Bath
- Level: Second
Bathroom 3
- Description: Half Bath
- Level: First
Bathroom 4
- Description: Half Bath
- Level: Lower
Bonus room
- Level: Lower
Dining room
- Description: Dining Area Open Concept Kitchen, Living, Dining
- Level: First
Dining room
- Description: Dining Area Open Concept Kitchen, Living, Dining
- Level: First
Kitchen
- Level: First
Utility room
- Level: Lower
Heating
- Electric
Cooling
- Electric
Appliances
- Included: Disposal, Dishwasher, Microwave, Range
- Laundry: Electric Dryer Hookup, Washer Hookup
Features
- Eat-in Kitchen, Walk-In Closet(s), Ceiling Fan(s)
- Flooring: Carpet, Vinyl
- Windows: Insulated Windows, Screens
- Basement: Bath/Stubbed,Finished,Interior Entry,Sump Pump,Walk-Up Access
- Has fireplace: No
Interior area
- Total structure area: 2,705
- Total interior livable area: 2,705 sqft
- Finished area above ground: 2,036
- Finished area below ground: 669
Property
Parking
- Total spaces: 2
- Parking features: Attached Garage, Driveway, Garage Door Opener, Garage Faces Front
- Garage spaces: 2
- Has uncovered spaces: Yes
Features
- Levels: Two
- Patio & porch: Patio, Porch
- Fencing: Partial
- Has view: Yes
- View description: Neighborhood
Lot
- Size: 8,712 sqft
Details
- Parcel number: 20710013.047
Construction
Type & style
- Home type: SingleFamily
- Property subtype: Single Family Residence
Materials
- Brick Veneer, Vinyl Siding
- Foundation: Concrete Perimeter
- Roof: Dimensional Style
Condition
- New Construction
- New construction: Yes
- Year built: 2023
Utilities & green energy
- Sewer: Public Sewer
- Water: Public
Community & neighborhood
Location
- Region: Georgetown
- Subdivision: Pleasant Valley
Price history
| Date | Event | Price |
|---|---|---|
| 1/26/2024 | Sold | $425,000-1.2%$157/sqft |
Source: | ||
| 12/23/2023 | Contingent | $430,000$159/sqft |
Source: | ||
| 8/17/2023 | Listed for sale | $430,000$159/sqft |
Source: | ||
Public tax history
| Year | Property taxes | Tax assessment |
|---|---|---|
| 2022 | $399 -1.1% | $46,000 |
| 2021 | $403 | $46,000 |
Find assessor info on the county website
Neighborhood: 40324
Nearby schools
GreatSchools rating
- 8/10Eastern Elementary SchoolGrades: K-5Distance: 2.3 mi
- 6/10Royal Spring Middle SchoolGrades: 6-8Distance: 2.7 mi
- 6/10Scott County High SchoolGrades: 9-12Distance: 3.6 mi
Schools provided by the listing agent
- Elementary: Eastern
- Middle: Royal Spring
- High: Scott Co
Source: Imagine MLS. This data may not be complete. We recommend contacting the local school district to confirm school assignments for this home.

Get pre-qualified for a loan
At Zillow Home Loans, we can pre-qualify you in as little as 5 minutes with no impact to your credit score.An equal housing lender. NMLS #10287.

