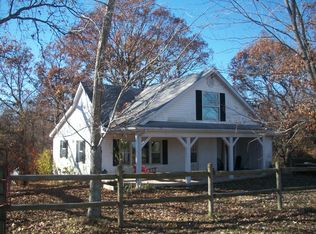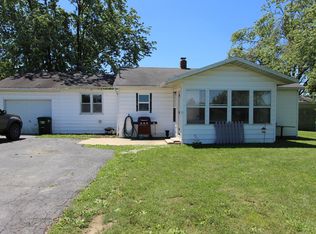On this ranch they enjoy simple living, hard work, respect and caring, ropin' and ridin' and Happy Trails. Welcome to near 80 acres of country paradise, or with 40+/- acres for $374,000. Very spacious home with all large rooms, living and storage areas. There is room for everyone and everything. No restrictions. Have raised 225 sheep and lambs, 19 horses, cattle, and a happy family. There are 5 ponds, 15 paddocks+/- a commodity building with a 23 x 80 middle run, 10'' concrete floors. Horse barn is 30 x 70 with 8 side stalls,tack room, riding arena and pens. Centrally located is the 30 x 80 workshop, and 3 car garage Covered Deck on 3 sides with front deck of home is est 10 x 105'. Home has zoned CH/AC, pellet stove, beautiful hardwood floors, tile and artistic murals. Full basement.
This property is off market, which means it's not currently listed for sale or rent on Zillow. This may be different from what's available on other websites or public sources.


