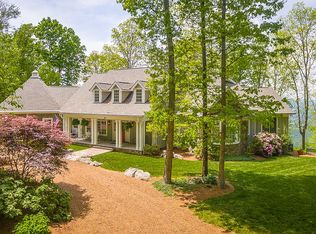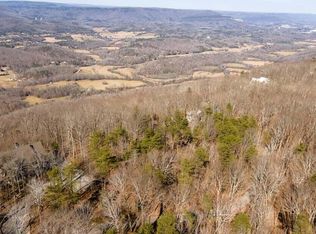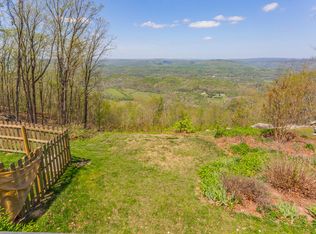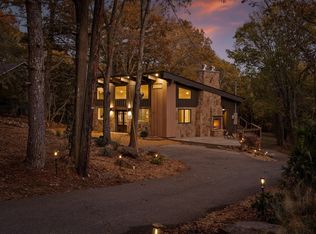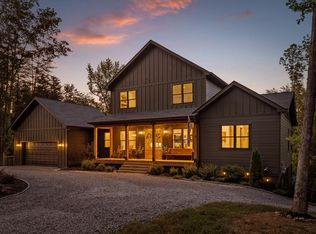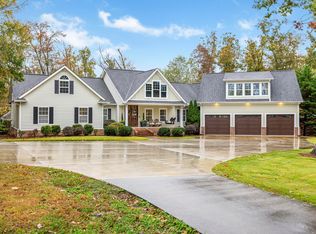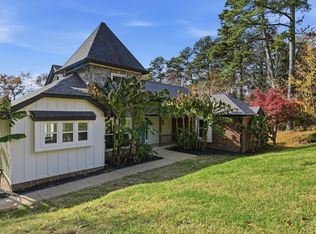Recently remodeled home in the desirable Brow Lake community in Lookout Mountain Georgia. The house with approximately 1.4+/- acres sits high on the West Brow with panoramic views of the tranquil surroundings and valley. As you enter the driveway you are greeted by hardwoods, magnolia trees, landscaped islands and ample parking. The property features new windows, sliding glass doors, mahogany front door, LVP flooring, updated kitchen, updated bathrooms, new staircase, interior paint, lighting and more. The main level offers a beautiful wall of windows greeting you as you enter thru the foyer, an open concept kitchen/breakfast area/living room with a custom stacked stone fireplace with a gas log insert and blower, built-in on one side of the fireplace, large deck and hot tub with breath taking views, formal living room, formal dining room, laundry room, custom safe room with concrete walls, floors, ceiling and a fire rated steel door, stairs to access the bonus room above the garage which could be a 4th bedroom, office, craft room, etc. and a 2 car garage. The kitchen features new floor to ceiling cabinets, quartz countertops and backsplash, stainless sink, peninsula island with overhang for bar stools, stainless vent hood, stainless appliances, induction cooktop, refrigerator, double ovens, large pantry and more. Upstairs you will find primary bedroom and bathroom overlooking the brow boasting a custom walk-in shower, double vanity and oversized walk-in closet, 2 additional bedrooms each with private bathrooms and walk-in closets, a linen closet in the landing and attic access. This beautiful home has been tastefully remodeled and is move in ready for its new owners. The Brow Lake community offers 33+/- acres of common area where you can enjoy peaceful walks, 7 acre +/- private stocked lake, community dock and opportunity to join the clubhouse/private pool.
Active
$1,150,000
141 Brow Lake Rd, Lookout Mountain, GA 30750
3beds
3,550sqft
Est.:
Single Family Residence, Residential
Built in 1996
1.4 Acres Lot
$1,101,700 Zestimate®
$324/sqft
$75/mo HOA
What's special
Landscaped islandsUpdated kitchenNew staircaseAmple parkingLarge pantryNew windowsOversized walk-in closet
- 48 days |
- 923 |
- 55 |
Zillow last checked: 8 hours ago
Listing updated: November 20, 2025 at 04:11am
Listing Provided by:
Jenny Gibbs,
Waldrip Real Estate
Source: FMLS GA,MLS#: 7683653
Tour with a local agent
Facts & features
Interior
Bedrooms & bathrooms
- Bedrooms: 3
- Bathrooms: 4
- Full bathrooms: 3
- 1/2 bathrooms: 1
Rooms
- Room types: Other
Primary bedroom
- Features: Other
- Level: Other
Bedroom
- Features: Other
Primary bathroom
- Features: Double Vanity, Separate Tub/Shower, Soaking Tub
Dining room
- Features: Separate Dining Room
Kitchen
- Features: Breakfast Bar, Cabinets White, Eat-in Kitchen, Stone Counters, View to Family Room
Heating
- Heat Pump
Cooling
- Ceiling Fan(s), Central Air, Electric, Multi Units
Appliances
- Included: Dishwasher, Double Oven, Electric Cooktop, Electric Oven, Electric Water Heater, Microwave, Range Hood, Refrigerator, Self Cleaning Oven
- Laundry: Laundry Room, Main Level
Features
- Double Vanity, High Speed Internet, Recessed Lighting, Walk-In Closet(s)
- Flooring: Luxury Vinyl
- Windows: Bay Window(s), Double Pane Windows
- Basement: Crawl Space
- Attic: Pull Down Stairs
- Number of fireplaces: 1
- Fireplace features: Blower Fan, Family Room, Gas Log, Insert, Stone
- Common walls with other units/homes: No Common Walls
Interior area
- Total structure area: 3,550
- Total interior livable area: 3,550 sqft
Video & virtual tour
Property
Parking
- Total spaces: 2
- Parking features: Attached, Garage, Garage Door Opener, Garage Faces Side, Kitchen Level
- Attached garage spaces: 2
Accessibility
- Accessibility features: None
Features
- Levels: Two
- Stories: 2
- Patio & porch: Deck
- Exterior features: Gas Grill, Lighting, Private Yard, Rain Gutters
- Pool features: None
- Spa features: None
- Fencing: None
- Has view: Yes
- View description: Mountain(s)
- Waterfront features: None
- Body of water: None
Lot
- Size: 1.4 Acres
- Features: Back Yard, Front Yard, Mountain Frontage, Steep Slope
Details
- Additional structures: None
- Parcel number: 0560014600
- Other equipment: None
- Horse amenities: None
Construction
Type & style
- Home type: SingleFamily
- Architectural style: Traditional
- Property subtype: Single Family Residence, Residential
Materials
- Brick, Vinyl Siding
- Foundation: Block
- Roof: Ridge Vents,Shingle
Condition
- Resale
- New construction: No
- Year built: 1996
Utilities & green energy
- Electric: 110 Volts, 220 Volts in Laundry
- Sewer: Septic Tank
- Water: Public
- Utilities for property: Electricity Available, Underground Utilities, Water Available
Green energy
- Energy efficient items: None
- Energy generation: None
Community & HOA
Community
- Features: Fishing, Homeowners Assoc, Lake
- Security: Smoke Detector(s)
- Subdivision: Brow Lake
HOA
- Has HOA: Yes
- HOA fee: $225 quarterly
Location
- Region: Lookout Mountain
Financial & listing details
- Price per square foot: $324/sqft
- Tax assessed value: $780,960
- Annual tax amount: $6,604
- Date on market: 11/19/2025
- Cumulative days on market: 48 days
- Listing terms: Cash,Conventional,FHA
- Electric utility on property: Yes
- Road surface type: Asphalt
Estimated market value
$1,101,700
$1.05M - $1.16M
$3,534/mo
Price history
Price history
| Date | Event | Price |
|---|---|---|
| 11/20/2025 | Listed for sale | $1,150,000+78.3%$324/sqft |
Source: | ||
| 6/13/2023 | Sold | $645,000-7.7%$182/sqft |
Source: Greater Chattanooga Realtors #1372109 Report a problem | ||
| 5/3/2023 | Contingent | $699,000$197/sqft |
Source: Greater Chattanooga Realtors #1372109 Report a problem | ||
| 4/19/2023 | Listed for sale | $699,000+60.7%$197/sqft |
Source: Greater Chattanooga Realtors #1372109 Report a problem | ||
| 12/12/2018 | Sold | $435,000-5.4%$123/sqft |
Source: | ||
Public tax history
Public tax history
| Year | Property taxes | Tax assessment |
|---|---|---|
| 2024 | $5,612 -15.9% | $312,384 +3% |
| 2023 | $6,675 +9.6% | $303,424 +10.6% |
| 2022 | $6,089 +13.8% | $274,264 +14.8% |
Find assessor info on the county website
BuyAbility℠ payment
Est. payment
$6,786/mo
Principal & interest
$5714
Property taxes
$594
Other costs
$478
Climate risks
Neighborhood: West Brow
Nearby schools
GreatSchools rating
- 5/10Dade Elementary SchoolGrades: PK-5Distance: 6.4 mi
- 6/10Dade Middle SchoolGrades: 6-8Distance: 6.8 mi
- 4/10Dade County High SchoolGrades: 9-12Distance: 6.8 mi
Schools provided by the listing agent
- Elementary: Dade
- Middle: Dade
- High: Dade County
Source: FMLS GA. This data may not be complete. We recommend contacting the local school district to confirm school assignments for this home.
- Loading
- Loading
