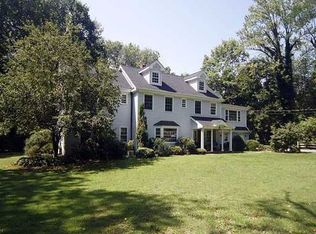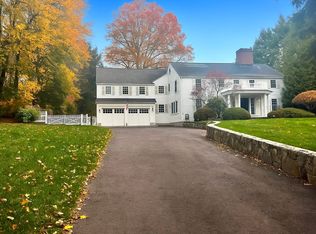this gracious five bedroom, seven full and two half bath colonial is beautifully sited on the corner of a popular cul-De-Sac and across from cherry lawn park. Open floor plan features a gourmet, eat-In kitchen and sun-Filled family room with french doors leading to an intimate back terrace with hot tub, spacious master suite with his and her vanities and walk in closet, four additional generously-Sized en suite bedrooms, a second floor bonus room with full bath, plus a finished lower level boasting a decadent entertainment center with kitchen, wine cellar, gym and a full bath. this home has something for everyone
This property is off market, which means it's not currently listed for sale or rent on Zillow. This may be different from what's available on other websites or public sources.

