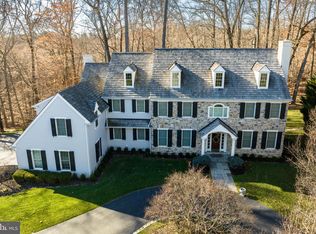This exceptional transitional property offers the highest quality of design and craftsmanship coupled with today's modern amenities. From the moment you enter the driveway, you will note many special details, from the bucolic landscaping to the magnificent oak custom built front door. Step inside and admire the soaring foyer and gracious stairway with custom wood railing design. Beyond the foyer, you'll find a formal dining room with recessed lighting and an adjacent butler pantry. The sun filled great room offers a dramatic two story ceiling with views of the woodland beyond, and an overlooking balcony above. There are beautiful quarter sawn maple floors and a wall of exquisite wood cabinetry, glass & granite. The kitchen features sleek wood cabinetry, granite counter tops and back splash, two sinks, a Sub-Zero refrigerator, under counter lighting, Miele dishwasher, Thermador double ovens and Thermador cook top. Enjoy a first-floor master suite with serene sitting area and French doors to the rear wrap around deck. The master bedroom offers vaulted ceilings, recessed lighting, his/her walk-in closets with organizers and newly remodeled his/her bathrooms complete with radiant heat flooring. Upstairs, find three more bedrooms, each with its own en suite bathroom. A large walk-in cedar closet adds lots of extra storage. The full walkout lower level has floor-to-ceiling windows on the entire rear portion of the home. There is a dedicated office, exercise area, in-home theater, laundry room with laundry chute and tons of storage. Front and rear staircases offer access to the second level. The lower level has a staircase from the first level foyer, and also a staircase from the garage directly to the lower level. This modern, sunlit home backs up to a private open landscape of conserved land for resort like views all year round! Walk to school, park and town location in an exceptional township and award winning school district. Don't miss this opportunity to tour! 2018-10-24
This property is off market, which means it's not currently listed for sale or rent on Zillow. This may be different from what's available on other websites or public sources.
