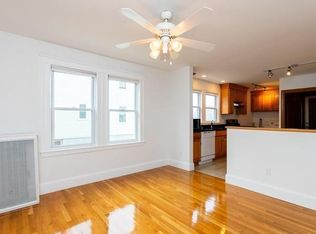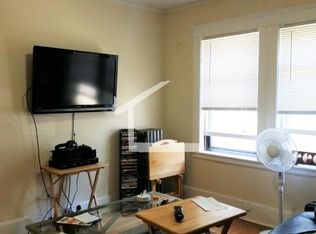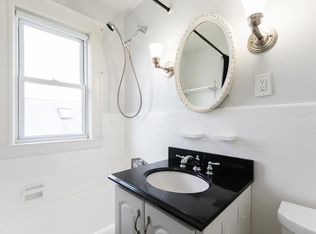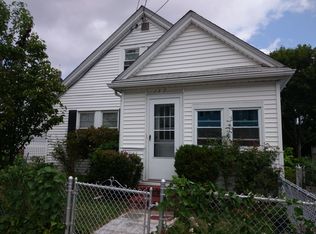This two unit multi-family with two parking spaces is a wonderful opportunity for a beginner investor! First floor unit features two bedrooms with an updated bathroom and kitchen that's open to the dining/living room making this space perfect for entertaining family and friends. There's also a back porch to enjoy a lovely summer breeze.. The second floor unit features a spacious eat-in kitchen, 2 bedrooms and a third bonus room with a closet and enclosed porch. Both units have been freshly painted and finished gleaming hardwood floors. The yard is perfect for playing Bocce, Horseshoes and there's plenty of space for picnic tables. This very desired neighborhood is very quiet and steps to Newton and close to Chandler Pond for fishing and ice skating, Newton Commonwealth Golf Course, Oak Square and transportation. SHOWINGS WILL BEGIN ON SATURDAY 2-4. OPEN HOUSE ON SUNDAY 2-4. OFFERS WILL BE VIEWED TUESDAY 3/10 @ 3:00 PM.
This property is off market, which means it's not currently listed for sale or rent on Zillow. This may be different from what's available on other websites or public sources.



