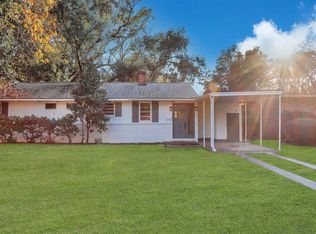Sold for $560,000 on 09/03/25
$560,000
141 Brandywine Road, Savannah, GA 31405
3beds
2,222sqft
Single Family Residence
Built in 1952
0.35 Acres Lot
$561,600 Zestimate®
$252/sqft
$2,263 Estimated rent
Home value
$561,600
$534,000 - $590,000
$2,263/mo
Zestimate® history
Loading...
Owner options
Explore your selling options
What's special
Centrally located, single level living just blocks from Savannah’s medical arts district and located steps from Savannah’s beloved Ardsley Park. This charming renovated three bedroom, two bath brick home effortlessly blends character with modern updates. Step inside to discover beautifully just-refinished hardwood floors that shine throughout the spacious living areas, adding warmth and elegance to every room. The inviting living room features abundant natural light and flows into a formal dining space, perfect for entertaining. A well-appointed kitchen with a large island offers ample counter space and stainless steel appliances and whole home water filtration. Each bedroom is generously sized, and both bathrooms have been thoughtfully updated. The large fenced-in backyard provides a private retreat with space to garden, play, or relax. Situated on a picturesque, tree-lined street just minutes from Habersham Village, schools, and parks, this home captures the essence of Ardsley Park living. Whether you're looking for your forever home or a move-in-ready investment, this beautifully maintained property is a rare find. Click reel for 3D tour.
Zillow last checked: 8 hours ago
Listing updated: September 03, 2025 at 11:08am
Listed by:
Scott Dole 910-508-5447,
Compass Georgia LLC
Bought with:
Scott Dole, 405203
Compass Georgia LLC
Source: Hive MLS,MLS#: SA334720 Originating MLS: Savannah Multi-List Corporation
Originating MLS: Savannah Multi-List Corporation
Facts & features
Interior
Bedrooms & bathrooms
- Bedrooms: 3
- Bathrooms: 2
- Full bathrooms: 2
- Main level bathrooms: 6
- Main level bedrooms: 3
Heating
- Central, Electric
Cooling
- Common, Electric
Appliances
- Included: Dishwasher, Disposal, Gas Water Heater, Oven, Range, Refrigerator, Water Softener, Water Purifier
- Laundry: Laundry Room
Features
- Breakfast Area, Ceiling Fan(s), Kitchen Island, Main Level Primary, Pull Down Attic Stairs, Programmable Thermostat
- Windows: Double Pane Windows
- Basement: Crawl Space
- Attic: Pull Down Stairs
- Has fireplace: No
- Common walls with other units/homes: No Common Walls
Interior area
- Total interior livable area: 2,222 sqft
Property
Parking
- Total spaces: 2
- Parking features: Off Street
- Carport spaces: 2
Features
- Levels: One
- Stories: 1
- Patio & porch: Patio
- Fencing: Brick,Chain Link,Yard Fenced
Lot
- Size: 0.35 Acres
- Features: Alley, Corner Lot, Sprinkler System
Details
- Additional structures: Gazebo, Shed(s)
- Parcel number: 2012804001
- Zoning: R6
- Zoning description: Single Family
- Special conditions: Standard
Construction
Type & style
- Home type: SingleFamily
- Architectural style: Ranch
- Property subtype: Single Family Residence
Materials
- Brick
- Foundation: Raised, Slab
- Roof: Asphalt
Condition
- New construction: No
- Year built: 1952
Utilities & green energy
- Sewer: Public Sewer
- Water: Public
- Utilities for property: Cable Available
Green energy
- Energy efficient items: Windows
Community & neighborhood
Security
- Security features: Security Lights
Location
- Region: Savannah
HOA & financial
HOA
- Has HOA: No
Other
Other facts
- Listing agreement: Exclusive Right To Sell
- Listing terms: ARM,Cash,Conventional,1031 Exchange,VA Loan
- Road surface type: Asphalt
Price history
| Date | Event | Price |
|---|---|---|
| 9/3/2025 | Sold | $560,000+1.8%$252/sqft |
Source: | ||
| 8/27/2025 | Pending sale | $550,000$248/sqft |
Source: | ||
| 7/22/2025 | Listed for sale | $550,000-12%$248/sqft |
Source: | ||
| 6/23/2025 | Listing removed | $625,000$281/sqft |
Source: BHHS broker feed #329022 Report a problem | ||
| 5/21/2025 | Price change | $625,000-3.8%$281/sqft |
Source: | ||
Public tax history
| Year | Property taxes | Tax assessment |
|---|---|---|
| 2025 | $1,980 +1% | $147,680 +12.5% |
| 2024 | $1,961 +39.8% | $131,320 -9.5% |
| 2023 | $1,403 -33.3% | $145,120 +101.6% |
Find assessor info on the county website
Neighborhood: Abercorn Heights/Lamara Heights/Ridgewood
Nearby schools
GreatSchools rating
- 6/10Jacob G. Smith Elementary SchoolGrades: PK-5Distance: 0.5 mi
- 5/10Myers Middle SchoolGrades: 6-8Distance: 2.1 mi
- 1/10Beach High SchoolGrades: 9-12Distance: 1.8 mi

Get pre-qualified for a loan
At Zillow Home Loans, we can pre-qualify you in as little as 5 minutes with no impact to your credit score.An equal housing lender. NMLS #10287.
Sell for more on Zillow
Get a free Zillow Showcase℠ listing and you could sell for .
$561,600
2% more+ $11,232
With Zillow Showcase(estimated)
$572,832