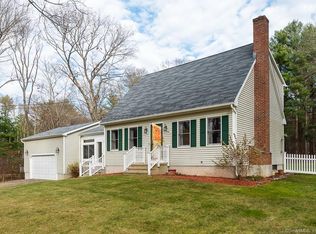Sold for $426,000 on 05/31/24
$426,000
141 Brainard Road, Colchester, CT 06415
3beds
2,007sqft
Single Family Residence
Built in 1992
1.46 Acres Lot
$468,200 Zestimate®
$212/sqft
$3,192 Estimated rent
Home value
$468,200
$431,000 - $515,000
$3,192/mo
Zestimate® history
Loading...
Owner options
Explore your selling options
What's special
Lovingly maintained, this updated 3-bedroom, 2.5-bath country Cape on one-and-a-half wooded acres in a quiet, well-maintained neighborhood in Colchester is move-in ready. Updated kitchen and master and half baths. Three generous bedrooms, including a huge 33x21 primary bedroom with an in-room jacuzzi with skylights above and a view of the woods. Wood stove and fireplace on the first floor in the living room. Two built-in AC units, one in the living room and one in the primary bedroom. Anderson windows and skylights make this house bright and well-insulated. Hand-crafted rock walls surround the front, leading to a large wooded lot with lots of privacy and established landscaping. I-beam construction, hardwood floors up and down, central vac, security system, and a deck off the kitchen with sliding glass doors. Large, private backyard with garden shed. Large basement with plenty of storage room. Two-car, 23x30 mechanics garage is off the kitchen and perfect for the car enthusiast or craftsman. SCHEDULE: ***Mondays to Fridays, 8 a.m. to 4:30 p.m. and Saturdays/Sundays 10 to 3***
Zillow last checked: 8 hours ago
Listing updated: July 23, 2025 at 11:25pm
Listed by:
Barbara Dubois 860-999-2768,
Coldwell Banker Calabro 860-529-7007
Bought with:
Michael Hvizdo, RES.0811074
Coldwell Banker Realty
Source: Smart MLS,MLS#: 24002879
Facts & features
Interior
Bedrooms & bathrooms
- Bedrooms: 3
- Bathrooms: 3
- Full bathrooms: 2
- 1/2 bathrooms: 1
Primary bedroom
- Level: Upper
- Area: 693 Square Feet
- Dimensions: 21 x 33
Bedroom
- Level: Upper
- Area: 240 Square Feet
- Dimensions: 12 x 20
Bedroom
- Level: Upper
- Area: 176 Square Feet
- Dimensions: 11 x 16
Dining room
- Level: Main
- Area: 132 Square Feet
- Dimensions: 11 x 12
Kitchen
- Level: Main
- Area: 209 Square Feet
- Dimensions: 11 x 19
Living room
- Features: Fireplace, Wood Stove
- Level: Main
- Area: 253 Square Feet
- Dimensions: 11 x 23
Heating
- Baseboard, Oil
Cooling
- Ceiling Fan(s), Wall Unit(s)
Appliances
- Included: Electric Cooktop, Oven/Range, Microwave, Refrigerator, Freezer, Dishwasher, Disposal, Washer, Dryer, Water Heater
- Laundry: Lower Level
Features
- Central Vacuum
- Windows: Thermopane Windows
- Basement: Full
- Attic: Pull Down Stairs
- Number of fireplaces: 1
Interior area
- Total structure area: 2,007
- Total interior livable area: 2,007 sqft
- Finished area above ground: 1,789
- Finished area below ground: 218
Property
Parking
- Total spaces: 2
- Parking features: Attached, Garage Door Opener
- Attached garage spaces: 2
Lot
- Size: 1.46 Acres
- Features: Few Trees, Wooded, Level
Details
- Parcel number: 1459490
- Zoning: Residential
- Other equipment: Generator
Construction
Type & style
- Home type: SingleFamily
- Architectural style: Cape Cod
- Property subtype: Single Family Residence
Materials
- Vinyl Siding
- Foundation: Concrete Perimeter
- Roof: Shingle
Condition
- New construction: No
- Year built: 1992
Utilities & green energy
- Sewer: Septic Tank
- Water: Well
- Utilities for property: Cable Available
Green energy
- Energy efficient items: Windows
Community & neighborhood
Security
- Security features: Security System
Location
- Region: Colchester
Price history
| Date | Event | Price |
|---|---|---|
| 5/31/2024 | Sold | $426,000+6.5%$212/sqft |
Source: | ||
| 4/10/2024 | Pending sale | $399,900$199/sqft |
Source: | ||
| 3/14/2024 | Listed for sale | $399,900+48.2%$199/sqft |
Source: | ||
| 4/3/2009 | Listing removed | $269,900$134/sqft |
Source: Listhub #G509820 Report a problem | ||
| 12/31/2008 | Price change | $269,900-3.6%$134/sqft |
Source: Listhub #G509820 Report a problem | ||
Public tax history
| Year | Property taxes | Tax assessment |
|---|---|---|
| 2025 | $6,903 +25.5% | $230,700 +20.2% |
| 2024 | $5,502 +5.3% | $191,900 |
| 2023 | $5,224 +0.5% | $191,900 |
Find assessor info on the county website
Neighborhood: 06415
Nearby schools
GreatSchools rating
- NAColchester Elementary SchoolGrades: PK-2Distance: 4.5 mi
- 7/10William J. Johnston Middle SchoolGrades: 6-8Distance: 4.6 mi
- 9/10Bacon AcademyGrades: 9-12Distance: 3.9 mi
Schools provided by the listing agent
- Elementary: Colchester
- High: Bacon Academy
Source: Smart MLS. This data may not be complete. We recommend contacting the local school district to confirm school assignments for this home.

Get pre-qualified for a loan
At Zillow Home Loans, we can pre-qualify you in as little as 5 minutes with no impact to your credit score.An equal housing lender. NMLS #10287.
Sell for more on Zillow
Get a free Zillow Showcase℠ listing and you could sell for .
$468,200
2% more+ $9,364
With Zillow Showcase(estimated)
$477,564