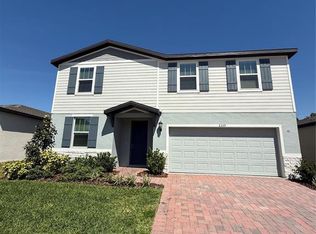Intetested? reach out to schedule a tour. WE HAVE A MOVE-IN SPECIAL THIS MONTH.
This FULLY renovated 2-story home, located at 141 Boydfield Lane in the Prestwick Village Community in Davenport, Florida, offers 3 bedrooms, 2 1/2 bathrooms, a loft area and a covered patio across 1,877 square feet.
It features a spacious open floor plan with high quality vinyl plank across the entire house (except for 2 bedrooms and bathrooms). It features a large master suite located on the second floor with 2 more bedrooms, an open loft area and a modern laundry space with brand new washer and dryer. The open stairs offer a beautiful view to the outside with a long window that provides ample light sources. Downstairs, the kitchen is equipped with brand new appliances and fully renovated cabinets.
The home also comes with a 1-car panel insolated garage with automatic door opener, a covered patio and am open grass/garden area.
The home is close to major highways (I-4, US 27) and attractions like Disney World (17 miles away), as well as the Posner Park shopping center and nearby schools.
The home boasts modern amenities like central heating and cooling, brand new kitchen appliances, and in-unit laundry. This property is ideal for renters seeking a modern, convenient home in a desirable location.
NOTE: Furniture is not included!
We speak Spanish too / Se habla espanol
Renter is responsible for utilities. Owner is responsible for HOA. No smoking allowed inside the house. Renter is responsible for maintaining grass and AC unit.
House for rent
Accepts Zillow applications
$2,200/mo
141 Boydfield Ln, Davenport, FL 33837
3beds
1,879sqft
Price is base rent and doesn't include required fees.
Single family residence
Available now
Cats, dogs OK
Central air
In unit laundry
Attached garage parking
Forced air
What's special
Open loft areaLarge master suiteOpen floor planModern laundry spaceCovered patioBrand new appliances
- 52 days
- on Zillow |
- -- |
- -- |
Travel times
Facts & features
Interior
Bedrooms & bathrooms
- Bedrooms: 3
- Bathrooms: 3
- Full bathrooms: 2
- 1/2 bathrooms: 1
Heating
- Forced Air
Cooling
- Central Air
Appliances
- Included: Dishwasher, Dryer, Freezer, Microwave, Oven, Refrigerator, Washer
- Laundry: In Unit
Features
- Flooring: Carpet, Hardwood, Tile
Interior area
- Total interior livable area: 1,879 sqft
Property
Parking
- Parking features: Attached
- Has attached garage: Yes
- Details: Contact manager
Features
- Patio & porch: Patio
- Exterior features: Heating system: Forced Air, Loft
Details
- Parcel number: 272620706019000180
Construction
Type & style
- Home type: SingleFamily
- Property subtype: Single Family Residence
Community & HOA
Location
- Region: Davenport
Financial & listing details
- Lease term: 1 Year
Price history
| Date | Event | Price |
|---|---|---|
| 5/7/2025 | Price change | $2,200-2.2%$1/sqft |
Source: Zillow Rentals | ||
| 4/6/2025 | Price change | $2,250-2.2%$1/sqft |
Source: Zillow Rentals | ||
| 4/2/2025 | Listed for rent | $2,300$1/sqft |
Source: Zillow Rentals | ||
| 9/20/2021 | Sold | $273,900$146/sqft |
Source: Public Record | ||
![[object Object]](https://photos.zillowstatic.com/fp/15219801a545b97ef156499d26224981-p_i.jpg)
