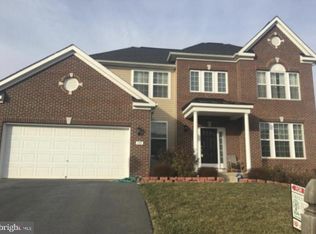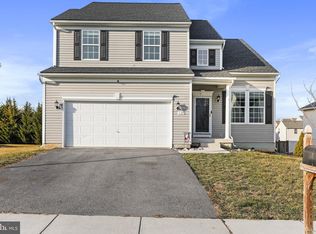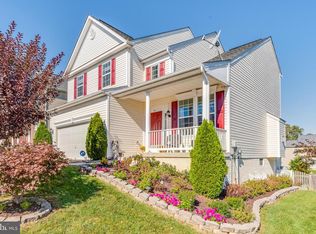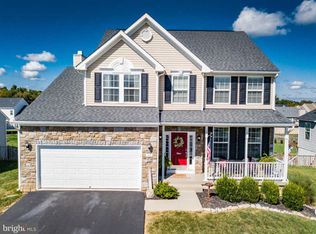Perfectly maintained best describes this spacious rancher. The seller has made numerous improvements. Remodeled hall bath, new vanity, mirror, fixtures, toilet, added tile flooring. Removed the wall between kitchen and living rooms opening the floorplan. Freshly painted throughout neutral color (except primary bedrm). New LVP flooring on main level and new carpeting in the bedrooms. Electricity installed in kitchen floor for future island. Lower level is finished with a full bath, wet bar/kitchenette area(never been used), recreation room and additional room, walkout to the yard and concrete patio the seller installed along the entire back of the house. 3 Bedrooms 3.5 baths, deck and so much more!!
This property is off market, which means it's not currently listed for sale or rent on Zillow. This may be different from what's available on other websites or public sources.




