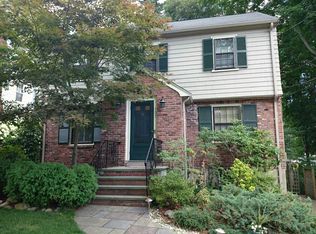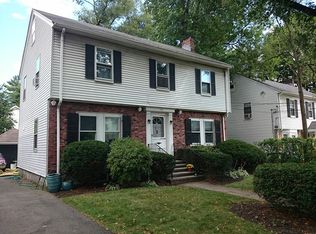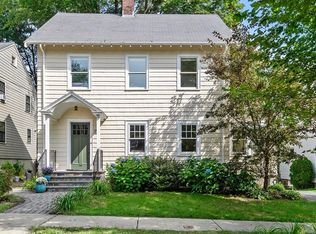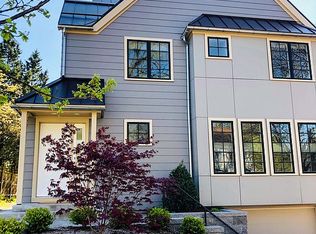Charming 3bed 3.5Bath Garrison style home ideally located in South Brookline's highly sought after Chestnut Hill neighborhood. This home features an open concept kitchen with granite counter top, stainless steel appliances, dining room, powder room, sun room, spacious living with a bonus room and a wood burning fireplace on the first floor. Second floor features spacious master bedroom with master bath & walk in closet, two good size bedrooms and a full bathroom. Hardwood floor through out the entire house except kitchen. Partially finished basement offers extra living space with a full bathroom. Detached 1 car garage and leveled back yard. Minutes to Baker School, Allandale Farm, Putterham Circle, Larz Anderson Park and the shops at Chestnut Hill Village. Easy commute to the Longwood Medical Center, Boston and Cambridge.
This property is off market, which means it's not currently listed for sale or rent on Zillow. This may be different from what's available on other websites or public sources.



