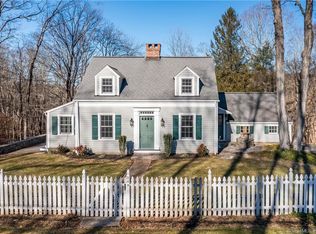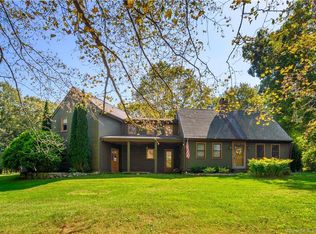This beautiful, spacious, raised ranch, with approximately $90,000 of recent updates, is on the highly desirable Boggs Hill Road, Newtown, CT. This home is located down the road from the elementary school and minutes from the center of town. This charming home is set back on a lovely, two lightly wooded, park like acres. The backyard has a gravel area to enjoy evening fires outside by the firepit or just relax and enjoy nature while looking at the lovely backyard with a new fence. The first floor has an open floor plan, perfect for entertaining in or just gathering with family. There are hardwood floors throughout the first floor. The fabulous updated kitchen with granite counters, new appliances and a breakfast island that seats four, is open to the nice size living room with a fieldstone fireplace, and the dining room. The sliding glass door takes you out to a nice size screened in sun porch with exterior door access to the backyard, that you can enjoy entertaining in and looking at nature all year around. The primary bedroom suite is a nice size with an updated full bath w/stall shower. The other two bedrooms are nice sizes & share the updated full hall bath w/double vanity sink. The finished lower level family room w/fieldstone fireplace that you can enjoy on a cold winter night, has plenty of space to play or exercise in. There is a full updated bath w/stall shower and an office with built in shelves that can flex as a bedroom. View Visual Tour For Additional Photos.
This property is off market, which means it's not currently listed for sale or rent on Zillow. This may be different from what's available on other websites or public sources.


