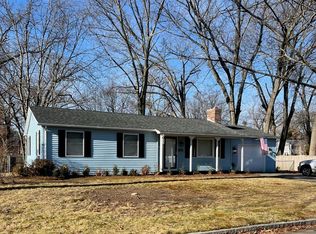Sold for $284,000 on 02/24/23
$284,000
141 Birchland Ave, Springfield, MA 01119
3beds
1,448sqft
Single Family Residence
Built in 1954
10,001 Square Feet Lot
$326,300 Zestimate®
$196/sqft
$2,459 Estimated rent
Home value
$326,300
$310,000 - $343,000
$2,459/mo
Zestimate® history
Loading...
Owner options
Explore your selling options
What's special
Not for RENT! 16 Acres RANCH ALERT!!! Starting out or slowing down? Get ready to unpack and enjoy easy one floor living! You will be greeted by the spacious living rm w/ gleaming hdwd flrs & great picture window adding nice natural sunlight! Refreshed kitchen w loads of cabinets, dining area and ss appliances! Convenient access to breezeway is ideal for entertaining and mudroom! Main level has highly sought after primary bdrm and two additional bdrms all with gleaming hdwd flrs and completes with full hall bath! Let's head down to the newly finished space in the lower level that can be used as a family/rec room! Outdoor entertaining is a breeze at Birchland! Private, flat, fenced in yard with large patio is just perfect for entertaining in any season! Updates as per seller: Most windows (2017), flue liner/chimney repoint (2017), bulkhead (2019), H2O tank & boiler (2019), kitchen/hallway flooring (2017), patio (2016) and fence (2019). Start off the new year in this move-in ready HOME!
Zillow last checked: 8 hours ago
Listing updated: February 24, 2023 at 11:05am
Listed by:
Team Cuoco 413-333-7776,
Brenda Cuoco & Associates Real Estate Brokerage 413-333-7776,
Kathleen Norton 413-433-0290
Bought with:
The Aimee Kelly Crew
eXp Realty
Source: MLS PIN,MLS#: 73065742
Facts & features
Interior
Bedrooms & bathrooms
- Bedrooms: 3
- Bathrooms: 1
- Full bathrooms: 1
- Main level bathrooms: 1
- Main level bedrooms: 1
Primary bedroom
- Features: Flooring - Hardwood, Closet - Double
- Level: Main,First
Bedroom 2
- Features: Flooring - Hardwood, Closet - Double
- Level: First
Bedroom 3
- Features: Closet, Flooring - Hardwood
- Level: First
Primary bathroom
- Features: No
Bathroom 1
- Features: Bathroom - Full, Bathroom - Tiled With Tub & Shower, Ceiling Fan(s), Closet/Cabinets - Custom Built, Flooring - Laminate
- Level: Main,First
Family room
- Features: Closet, Flooring - Laminate, Open Floorplan, Recessed Lighting, Remodeled
- Level: Basement
Kitchen
- Features: Ceiling Fan(s), Flooring - Laminate, Dining Area, Exterior Access, Stainless Steel Appliances
- Level: Main,First
Living room
- Features: Flooring - Hardwood, Window(s) - Picture, Attic Access, Exterior Access, Recessed Lighting, Archway
- Level: Main,First
Heating
- Baseboard, Electric Baseboard, Natural Gas
Cooling
- None
Appliances
- Laundry: Electric Dryer Hookup, Washer Hookup, In Basement
Features
- Walk-up Attic
- Flooring: Laminate, Hardwood
- Windows: Insulated Windows
- Basement: Full,Partially Finished,Interior Entry,Bulkhead,Concrete
- Has fireplace: No
Interior area
- Total structure area: 1,448
- Total interior livable area: 1,448 sqft
Property
Parking
- Total spaces: 5
- Parking features: Attached, Garage Door Opener, Oversized, Paved Drive, Off Street, Paved
- Attached garage spaces: 1
- Uncovered spaces: 4
Features
- Patio & porch: Patio
- Exterior features: Patio, Fenced Yard
- Fencing: Fenced/Enclosed,Fenced
Lot
- Size: 10,001 sqft
- Features: Level
Details
- Parcel number: S:01460 P:0072,2574209
- Zoning: R1
Construction
Type & style
- Home type: SingleFamily
- Architectural style: Ranch
- Property subtype: Single Family Residence
Materials
- Frame
- Foundation: Block
- Roof: Shingle
Condition
- Year built: 1954
Utilities & green energy
- Electric: Circuit Breakers, 100 Amp Service
- Sewer: Public Sewer
- Water: Public
- Utilities for property: for Gas Range, for Electric Dryer, Washer Hookup
Green energy
- Energy efficient items: Thermostat
Community & neighborhood
Location
- Region: Springfield
Other
Other facts
- Road surface type: Paved
Price history
| Date | Event | Price |
|---|---|---|
| 2/24/2023 | Sold | $284,000+5.6%$196/sqft |
Source: MLS PIN #73065742 | ||
| 1/2/2023 | Listed for sale | $269,000+97.8%$186/sqft |
Source: MLS PIN #73065742 | ||
| 7/11/2011 | Sold | $136,000+2.3%$94/sqft |
Source: Public Record | ||
| 3/31/2011 | Listing removed | $133,000$92/sqft |
Source: Coldwell Banker Residential Brokerage - #71203200 | ||
| 3/24/2011 | Listed for sale | $133,000$92/sqft |
Source: Coldwell Banker Residential Brokerage - #71203200 | ||
Public tax history
| Year | Property taxes | Tax assessment |
|---|---|---|
| 2025 | $4,160 +10.6% | $265,300 +13.2% |
| 2024 | $3,763 +1.2% | $234,300 +7.4% |
| 2023 | $3,719 +7.4% | $218,100 +18.5% |
Find assessor info on the county website
Neighborhood: Sixteen Acres
Nearby schools
GreatSchools rating
- 5/10Glickman Elementary SchoolGrades: PK-5Distance: 0.1 mi
- 5/10John J Duggan Middle SchoolGrades: 6-12Distance: 0.9 mi
- 2/10High School of Science and Technology (Sci-Tech)Grades: 9-12Distance: 2.1 mi

Get pre-qualified for a loan
At Zillow Home Loans, we can pre-qualify you in as little as 5 minutes with no impact to your credit score.An equal housing lender. NMLS #10287.
Sell for more on Zillow
Get a free Zillow Showcase℠ listing and you could sell for .
$326,300
2% more+ $6,526
With Zillow Showcase(estimated)
$332,826
