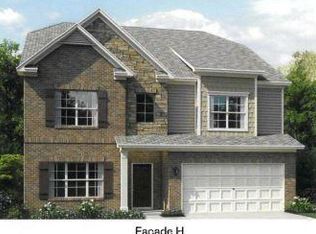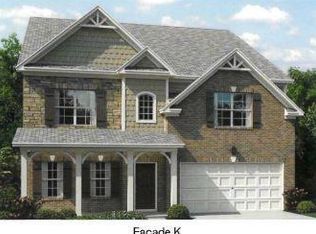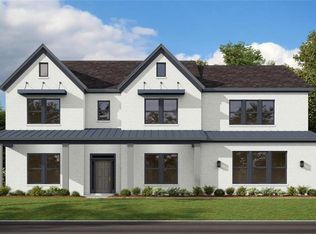Closed
$630,000
141 Birch Tree Way, Cumming, GA 30040
4beds
2,676sqft
Single Family Residence, Residential
Built in 2024
3,920.4 Square Feet Lot
$616,900 Zestimate®
$235/sqft
$3,481 Estimated rent
Home value
$616,900
$574,000 - $666,000
$3,481/mo
Zestimate® history
Loading...
Owner options
Explore your selling options
What's special
NEW CONSTRUCTION – ENTERTAINERS DREAM HOME. This was a builder’s model, so no upgrades were left out. Brackley Subdivision is nestled in a picturesque community located just minutes from the newly built Cumming City Center. This spacious home features 4 bedrooms, 3 ½ baths with a finished lower level. The carriage style home is situated on a beautifully landscaped lot with a covered wrap around front porch that overlooks the private courtyard. Walk through the front door into an open concept floor plan with 10 ft ceilings. The kitchen is an entertainer’s delight with custom cabinetry and all Bosch appliances including a built-in coffee maker. Custom built Quartz Island with cabinets for additional storage. The Great Room is spacious and inviting with custom built-ins and a linear fireplace and wet bar with beverage cooler. Bathrooms have floating vanities with undercabinet lighting and luxury fixtures. The master bathroom has an oversized shower w/bench and European style shower doors. Walk-in closet with custom built-ins. Unwind after a long day and soak in your free-standing soaking tub. Master suite is spacious and offers plenty of natural lighting. The finished lower level includes a bathroom and kitchenette with built-in coffee maker. Custom trim and luxury lighting/plumbing fixtures throughout enhance the sophistication of the home. Features a 2-car carriage style garage and a covered double rear deck with ceiling fan. Located just minutes from entertainment, recreation, and shopping. Enjoy moments of tranquility by the city fountain or access the many outdoor opportunities like Lake Lanier and an abundance of parks and scenic trails. THIS IS A MUST-SEE HOME!
Zillow last checked: 8 hours ago
Listing updated: October 22, 2024 at 10:56pm
Listing Provided by:
SUSAN AYERS,
Clickit Realty
Bought with:
Venkateshwarlu Nalluri, 429305
Virtual Properties Realty. Biz
Source: FMLS GA,MLS#: 7453903
Facts & features
Interior
Bedrooms & bathrooms
- Bedrooms: 4
- Bathrooms: 4
- Full bathrooms: 3
- 1/2 bathrooms: 1
Primary bedroom
- Features: None
- Level: None
Bedroom
- Features: None
Primary bathroom
- Features: Separate Tub/Shower, Soaking Tub
Dining room
- Features: Open Concept, Separate Dining Room
Kitchen
- Features: Cabinets White, Kitchen Island, Pantry, Solid Surface Counters, View to Family Room, Wine Rack
Heating
- Central
Cooling
- Ceiling Fan(s), Central Air
Appliances
- Included: Dishwasher, Disposal
- Laundry: Laundry Room
Features
- High Ceilings 10 ft Main, Walk-In Closet(s), Wet Bar
- Flooring: Ceramic Tile, Hardwood
- Windows: None
- Basement: Finished,Finished Bath,Full
- Number of fireplaces: 1
- Fireplace features: Family Room
- Common walls with other units/homes: No Common Walls
Interior area
- Total structure area: 2,676
- Total interior livable area: 2,676 sqft
Property
Parking
- Total spaces: 2
- Parking features: Garage
- Garage spaces: 2
Accessibility
- Accessibility features: None
Features
- Levels: Three Or More
- Patio & porch: Covered, Deck, Front Porch
- Exterior features: Courtyard
- Pool features: None
- Spa features: Community
- Fencing: Wrought Iron
- Has view: Yes
- View description: Other
- Waterfront features: None
- Body of water: None
Lot
- Size: 3,920 sqft
- Features: Landscaped
Details
- Additional structures: None
- Other equipment: None
- Horse amenities: None
Construction
Type & style
- Home type: SingleFamily
- Architectural style: Craftsman
- Property subtype: Single Family Residence, Residential
Materials
- Brick Front, Wood Siding
- Foundation: Concrete Perimeter
- Roof: Composition,Shingle
Condition
- New Construction
- New construction: Yes
- Year built: 2024
Utilities & green energy
- Electric: 110 Volts
- Sewer: Public Sewer
- Water: Public
- Utilities for property: Cable Available, Electricity Available, Natural Gas Available, Sewer Available, Water Available
Green energy
- Energy efficient items: Appliances
- Energy generation: None
- Water conservation: Low-Flow Fixtures
Community & neighborhood
Security
- Security features: Smoke Detector(s)
Community
- Community features: Dog Park, Homeowners Assoc, Near Trails/Greenway, Pool
Location
- Region: Cumming
- Subdivision: Brackley
HOA & financial
HOA
- Has HOA: Yes
- HOA fee: $175 monthly
- Services included: Maintenance Grounds, Swim, Tennis
- Association phone: 404-907-2112
Other
Other facts
- Road surface type: Other
Price history
| Date | Event | Price |
|---|---|---|
| 10/16/2024 | Sold | $630,000-1.6%$235/sqft |
Source: | ||
| 9/18/2024 | Pending sale | $640,000$239/sqft |
Source: | ||
| 9/11/2024 | Listed for sale | $640,000$239/sqft |
Source: | ||
Public tax history
Tax history is unavailable.
Neighborhood: 30040
Nearby schools
GreatSchools rating
- 7/10Kelly Mill ElementaryGrades: PK-5Distance: 1 mi
- 7/10Hendricks Middle SchoolGrades: 6-8Distance: 3.4 mi
- 8/10Forsyth Central High SchoolGrades: 9-12Distance: 2.2 mi
Schools provided by the listing agent
- High: Forsyth Central
Source: FMLS GA. This data may not be complete. We recommend contacting the local school district to confirm school assignments for this home.
Get a cash offer in 3 minutes
Find out how much your home could sell for in as little as 3 minutes with a no-obligation cash offer.
Estimated market value
$616,900
Get a cash offer in 3 minutes
Find out how much your home could sell for in as little as 3 minutes with a no-obligation cash offer.
Estimated market value
$616,900


