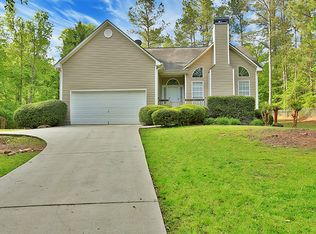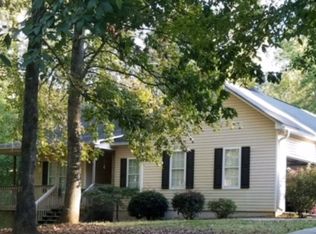Well cared for ranch in coveted Whitewater School District on 1.5 ACRES! Privacy abounds. Bring the boat, RV, etc...no HOA! Open living spaces. Kitchen has great cabinet spaces. A work space/pantry is just adjacent the kitchen. Walk in laundry has even more storage! The master has an en suite bath and two other bedrooms are down the same hallway. On the opposite side of the home are two generous additional bedrooms. Outside is a two car carport and a storage shed (10X12)! Septic pumped 2019 AT&T Internet NOTE: Tax records don't include the addittional two bedrooms(approx 500 sq ft)
This property is off market, which means it's not currently listed for sale or rent on Zillow. This may be different from what's available on other websites or public sources.

