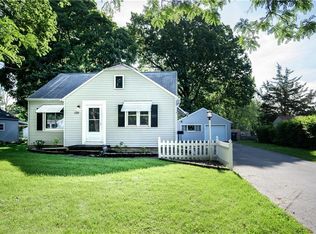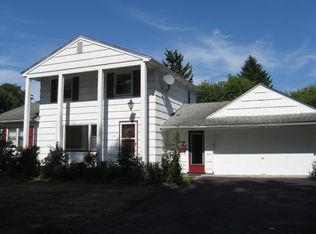Closed
$187,000
141 Belmont Rd, Rochester, NY 14612
3beds
1,224sqft
Single Family Residence
Built in 1951
0.3 Acres Lot
$221,300 Zestimate®
$153/sqft
$1,922 Estimated rent
Home value
$221,300
$210,000 - $235,000
$1,922/mo
Zestimate® history
Loading...
Owner options
Explore your selling options
What's special
Charming 3 Bedroom Cape with modern spacious kitchen and Bathroom updates. Features a convenient Breezeway, spacious Deck, and a sizable fenced yard with a shed. This cozy home combines comfort and practicality, offering a delightful Living experience with outdoor amenities perfect for entertaining, Relaxation & storage. Convenient house near Bus Line & Stores offering easy access to transportation and shopping for a comfortable Lifestyle. Epoxy Garage floor for a neat garage and Leaf gutter system on the gutters. Delayed Negotiation until Monday 14th at 1 pm
Zillow last checked: 8 hours ago
Listing updated: September 29, 2023 at 09:14am
Listed by:
Beth R. Wolpert 585-750-2054,
Howard Hanna
Bought with:
William F. Fox, 40FO0933935
RE/MAX Plus
Source: NYSAMLSs,MLS#: R1489901 Originating MLS: Rochester
Originating MLS: Rochester
Facts & features
Interior
Bedrooms & bathrooms
- Bedrooms: 3
- Bathrooms: 1
- Full bathrooms: 1
- Main level bathrooms: 1
- Main level bedrooms: 2
Heating
- Gas, Forced Air
Appliances
- Included: Electric Oven, Electric Range, Gas Water Heater, Refrigerator
- Laundry: In Basement
Features
- Ceiling Fan(s), Eat-in Kitchen, Bedroom on Main Level
- Flooring: Carpet, Hardwood, Varies
- Windows: Thermal Windows
- Basement: Full,Partially Finished,Sump Pump
- Has fireplace: No
Interior area
- Total structure area: 1,224
- Total interior livable area: 1,224 sqft
Property
Parking
- Total spaces: 1
- Parking features: Attached, Garage, Garage Door Opener
- Attached garage spaces: 1
Features
- Patio & porch: Deck, Enclosed, Porch
- Exterior features: Blacktop Driveway, Deck, Fully Fenced
- Fencing: Full
Lot
- Size: 0.30 Acres
- Dimensions: 75 x 175
- Features: Residential Lot
Details
- Additional structures: Shed(s), Storage
- Parcel number: 2628000462000010015000
- Special conditions: Estate
Construction
Type & style
- Home type: SingleFamily
- Architectural style: Cape Cod
- Property subtype: Single Family Residence
Materials
- Vinyl Siding, Copper Plumbing
- Foundation: Block
- Roof: Asphalt
Condition
- Resale
- Year built: 1951
Utilities & green energy
- Electric: Circuit Breakers
- Sewer: Connected
- Water: Connected, Public
- Utilities for property: Cable Available, High Speed Internet Available, Sewer Connected, Water Connected
Community & neighborhood
Location
- Region: Rochester
- Subdivision: Hampton Gardens Inc
Other
Other facts
- Listing terms: Cash,Conventional,FHA,USDA Loan
Price history
| Date | Event | Price |
|---|---|---|
| 2/7/2024 | Sold | $187,000+20.6%$153/sqft |
Source: Public Record Report a problem | ||
| 9/28/2023 | Sold | $155,000+10.8%$127/sqft |
Source: | ||
| 8/28/2023 | Pending sale | $139,900$114/sqft |
Source: | ||
| 8/24/2023 | Contingent | $139,900$114/sqft |
Source: | ||
| 8/15/2023 | Pending sale | $139,900$114/sqft |
Source: | ||
Public tax history
| Year | Property taxes | Tax assessment |
|---|---|---|
| 2024 | -- | $95,400 |
| 2023 | -- | $95,400 +3.7% |
| 2022 | -- | $92,000 |
Find assessor info on the county website
Neighborhood: 14612
Nearby schools
GreatSchools rating
- 3/10Lakeshore Elementary SchoolGrades: 3-5Distance: 0.9 mi
- 5/10Arcadia Middle SchoolGrades: 6-8Distance: 1.9 mi
- 6/10Arcadia High SchoolGrades: 9-12Distance: 1.9 mi
Schools provided by the listing agent
- District: Greece
Source: NYSAMLSs. This data may not be complete. We recommend contacting the local school district to confirm school assignments for this home.

