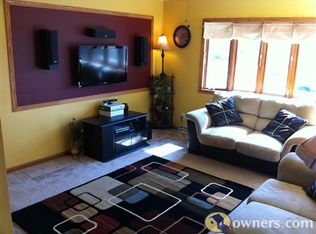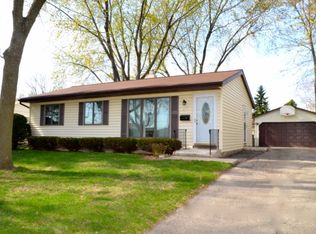Closed
$349,900
141 Belmont Road, Madison, WI 53714
4beds
1,703sqft
Single Family Residence
Built in 1971
8,276.4 Square Feet Lot
$357,600 Zestimate®
$205/sqft
$2,398 Estimated rent
Home value
$357,600
$340,000 - $379,000
$2,398/mo
Zestimate® history
Loading...
Owner options
Explore your selling options
What's special
CUTE?CUTE?CUTE Ranch Home Nestled on a Mature Fenced In Lot with 4 Bedrooms, 2 Baths + 2.5 Car Garage! BEAUTIFUL Updated Kitchen with Granite Countertops, Tile Floor, Stainless Steel Appliances + Maple Cabinets that opens up to Great Room with Tons of Natural Light. Finished Lower Level is ready for Game Nights & Guests with a Large Family Room Area, Bedroom & Full Bathroom! Mudroom Entrance w/Additional Storage and Easy Access to Garage! NEW Roof & New Leaf Guards-2022. New Garage Door-2024. New Dishwasher & Washer-2024. New Hot Water Heater-2017. Updated Bathrooms + Gorgeous Hardwood Floors! Lots of Storage & Closet Space! Previous Owner Stated Furnace & AC was Replaced in 2012. Close to Shopping and Parks!
Zillow last checked: 8 hours ago
Listing updated: May 02, 2025 at 11:15am
Listed by:
Acker Maly Home Team judy@ackermaly.com,
RE/MAX Preferred
Bought with:
Home Team4u
Source: WIREX MLS,MLS#: 1993400 Originating MLS: South Central Wisconsin MLS
Originating MLS: South Central Wisconsin MLS
Facts & features
Interior
Bedrooms & bathrooms
- Bedrooms: 4
- Bathrooms: 2
- Full bathrooms: 2
- Main level bedrooms: 3
Primary bedroom
- Level: Main
- Area: 117
- Dimensions: 13 x 9
Bedroom 2
- Level: Main
- Area: 72
- Dimensions: 9 x 8
Bedroom 3
- Level: Main
- Area: 110
- Dimensions: 11 x 10
Bedroom 4
- Level: Lower
- Area: 80
- Dimensions: 10 x 8
Bathroom
- Features: No Master Bedroom Bath
Family room
- Level: Lower
- Area: 320
- Dimensions: 32 x 10
Kitchen
- Level: Main
- Area: 171
- Dimensions: 19 x 9
Living room
- Level: Main
- Area: 285
- Dimensions: 19 x 15
Heating
- Natural Gas, Forced Air
Cooling
- Central Air
Appliances
- Included: Range/Oven, Refrigerator, Dishwasher, Microwave, Disposal, Washer, Dryer, Water Softener
Features
- Breakfast Bar, Pantry
- Flooring: Wood or Sim.Wood Floors
- Basement: Full,Partially Finished,Concrete
Interior area
- Total structure area: 1,703
- Total interior livable area: 1,703 sqft
- Finished area above ground: 1,232
- Finished area below ground: 471
Property
Parking
- Total spaces: 2
- Parking features: 2 Car, Detached, Garage Door Opener
- Garage spaces: 2
Features
- Levels: One
- Stories: 1
- Patio & porch: Deck
Lot
- Size: 8,276 sqft
- Dimensions: 67 x 120
- Features: Sidewalks
Details
- Parcel number: 071004406205
- Zoning: SR-C1
- Special conditions: Arms Length
Construction
Type & style
- Home type: SingleFamily
- Architectural style: Ranch
- Property subtype: Single Family Residence
Materials
- Vinyl Siding
Condition
- 21+ Years
- New construction: No
- Year built: 1971
Utilities & green energy
- Sewer: Public Sewer
- Water: Public
- Utilities for property: Cable Available
Community & neighborhood
Location
- Region: Madison
- Subdivision: Wedgewood
- Municipality: Madison
Price history
| Date | Event | Price |
|---|---|---|
| 4/3/2025 | Sold | $349,900$205/sqft |
Source: | ||
| 2/18/2025 | Contingent | $349,900$205/sqft |
Source: | ||
| 2/14/2025 | Listed for sale | $349,900+70.8%$205/sqft |
Source: | ||
| 7/26/2016 | Sold | $204,900$120/sqft |
Source: Public Record Report a problem | ||
| 6/10/2016 | Listed for sale | $204,900+134.2%$120/sqft |
Source: The McGrady Group, LLC #1778482 Report a problem | ||
Public tax history
| Year | Property taxes | Tax assessment |
|---|---|---|
| 2024 | $7,233 +7.4% | $369,500 +10.6% |
| 2023 | $6,732 | $334,100 +11.8% |
| 2022 | -- | $298,800 +13% |
Find assessor info on the county website
Neighborhood: Rolling Meadows
Nearby schools
GreatSchools rating
- 1/10Kennedy Elementary SchoolGrades: PK-5Distance: 0.7 mi
- 4/10Whitehorse Middle SchoolGrades: 6-8Distance: 0.7 mi
- 6/10Lafollette High SchoolGrades: 9-12Distance: 2.3 mi
Schools provided by the listing agent
- Elementary: Kennedy
- Middle: Whitehorse
- High: Lafollette
- District: Madison
Source: WIREX MLS. This data may not be complete. We recommend contacting the local school district to confirm school assignments for this home.

Get pre-qualified for a loan
At Zillow Home Loans, we can pre-qualify you in as little as 5 minutes with no impact to your credit score.An equal housing lender. NMLS #10287.
Sell for more on Zillow
Get a free Zillow Showcase℠ listing and you could sell for .
$357,600
2% more+ $7,152
With Zillow Showcase(estimated)
$364,752
